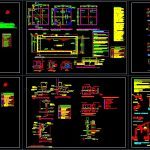
Apartment Building -Sanitary – Plumbing Proyect DWG Detail for AutoCAD
Apartment Building -Sanitary – Plumbing Proyect – Details
Drawing labels, details, and other text information extracted from the CAD file (Translated from Spanish):
level, Level ooo, north, south, West, East, level, Beam type, level, Comes from municipal network, tank, Pvc of, scale, Cistern base plant, pending, valve, Float, municipal, Comes from attack, Electrodes, tube of, suction, pending, Upper tank plant, Roof slab reinforcement, do not., do not., beam, Upper grill, do not., beam, scale, do not., Upper grill, do not., do not., beam, Foundation slab reinforcement, Tank plant, scale, do not., beam, do not., beam, do not., do not., see detail, both senses, Upper grill, Roof slab reinforcement, section, both senses, do not., Cover, both senses, do not., Float valve, pending, vent, Pool painting, Smoothing cement, Maximum water level, do not., scale, Foot valve, Electrodes, Go hydropneumatic pump, do not., both senses, Cistern cover detail, scale, iron, Bra, concrete, scale:., Detail of exits, toilet, handwash, Migrant, jets, tee, reducer, elbow, minimum, Niv Of floor, register machine, principal, pipeline, register machine, Detail of connection of, drinking water, Power plant, register machine, principal, pipeline, register machine, Nomenclature of connection, Bronze reducer clamp, P.v.c male adapter, Pipe p.v.c., accountant, packing, Stopcock, Nipple galvanized, Horizontal check, Universal union, gate valve, Hydraulic symbolism, Indicates indicated pvc pipe, Horizontal tee pvc, Indicates percentage of slope, Indicates direction of slope, Elbow pvc, Indicates drinking water comes, Vap., Stopcock, Indicated pvc pipe, accountant, Check valve, Tank lift, Reduction, Pvc, scale, Reducer tee, Pvc, valve, Male adapter, Pvc, Against key, angle, Floor level, Floor level, Against key, valve, angle, Pvc, Reducer tee, Sink elevation, scale, Pvc, Elevated tank toilet, Pvc, angle valve, With back, adapter, Elbow, Nipple, Pvc, scale, Reducer tee, Floor level, Sink elevation, Reducer tee, Against key, angle, Nipple, Elbow, Pvc, adapter, scale, Pvc, elbow, Floor level, ventilation, valve, minimum, scale, Collector plant, Pvc., sewer system, Manifold section, sewer system, Pvc., scale, inside, Smoothed with cement, Repellent, Of rope with sabieta, Brick tayuyo, see detail, detail, do not., do not., scale, cover, do not., Emplames long. Of ancleje the minimum development length will be: the mortar proportion will be of lime river sand., The cement for all the elements must meet at least with an aggregates will be well graded free of impurities matter the nominal size of aggregate will be for structural elements. The water used in the mixing of the concrete must be clean free of harmful amounts of oil organic material other substances that give to be harmful to the concrete reinforcing steel. The reinforcing steel must be corrugated to ensure a reinforcement concrete. A minimum coating of cm must be provided on slabs cm in, level, Level ooo, north, south, West, East, ultra, Plus, Plus, ultra, Floor level, Indicates reference axes, Indicates elevation, Indicate dimensions, Indicates axes, Indicates floor level, Symbology, Ramp vehicular income, Indicates cut, Indicates orientation, The hydraulic installation piping shall be of polyvinyl chloride the piping shall be for a working pressure shall meet standard commercial standards jets valves: all balloon gate valves which appear on the connection of which they shall be for a minimum pressure shall be placed Working quality of the valves jets will be similar to the net and write nibco manufacturing uses. Pipe joints accessories: joints must be impermeable to withstand a pressure of the joints between pipe will be made with solvent cement drying according to the recommendations of the manufacturer of the product. Teflon tape will be used on the threaded joints. Installation test: all pipe installation must be approved for watertightness resistance subjected to internal pressure by minimum water before filling the trenches. Prior to the test it will be allowed to fill only at the points where the filling serves as anchoring the pipe. It must also be subjected to pressure testing with the expulsion of all the air it contains. A pressure of not less than that will be maintained during minutes during which a descent greater than the nominal pressure will not be accepted. If detected they should be corrected repeat the test described above. Once the sanitary fixtures of the corresponding faucet have been placed, another test will be carried out with a pressure not greater than a reduction not greater than in a period of minutes being accepted. During the time of the test, the unions must be inspected to establish that there are no
Raw text data extracted from CAD file:
| Language | Spanish |
| Drawing Type | Detail |
| Category | Mechanical, Electrical & Plumbing (MEP) |
| Additional Screenshots |
 |
| File Type | dwg |
| Materials | Concrete, Plastic, Steel, Other |
| Measurement Units | |
| Footprint Area | |
| Building Features | Pool, Car Parking Lot |
| Tags | apartment, autocad, building, DETAIL, details, DWG, einrichtungen, facilities, gas, gesundheit, l'approvisionnement en eau, la sant, le gaz, machine room, maquinas, maschinenrauminstallations, plumbing, provision, proyect, Sanitary, wasser bestimmung, water |
