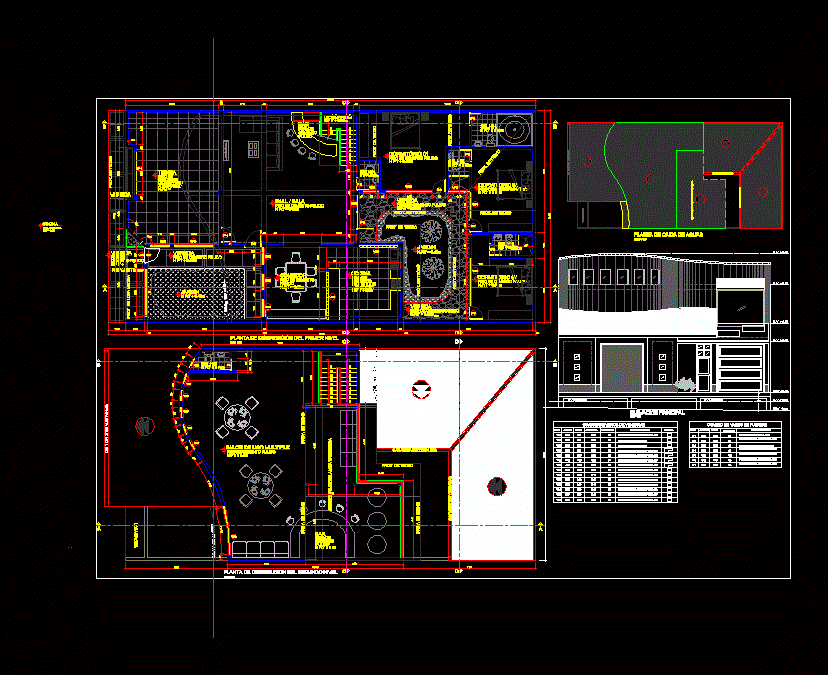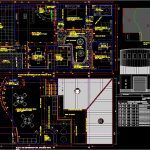ADVERTISEMENT

ADVERTISEMENT
Apartment DWG Block for AutoCAD
Architectural floor of detached house with box openings and main elevacaciones
Drawing labels, details, and other text information extracted from the CAD file (Translated from Spanish):
dining room, kitchen, store, garden, sidewalk, rest, ss.hh., bar, multipurpose room, quantity, width, type, height, descriptions, picture of doorways, metalic door, wooden door, cedar wood leaf, cedar wooden lift door, window box, alfeizer, wooden frame with tempered glass, figure, first level distribution plant, second level distribution plant, water fall plant, main elevation, mayolica floor , polished concrete floor, floor, ceramic, to choose, cement floor, polished, cement, proy. roof, polished cement, proy. of solid slab, coverage of translucent calamine, smooth zinc channel, solid slab
Raw text data extracted from CAD file:
| Language | Spanish |
| Drawing Type | Block |
| Category | House |
| Additional Screenshots |
 |
| File Type | dwg |
| Materials | Concrete, Glass, Wood, Other |
| Measurement Units | Metric |
| Footprint Area | |
| Building Features | Garden / Park |
| Tags | apartamento, apartment, appartement, architectural, aufenthalt, autocad, block, box, casa, chalet, detached, dwelling unit, DWG, floor, haus, house, logement, main, maison, openings, residên, residence, unidade de moradia, villa, wohnung, wohnung einheit |
ADVERTISEMENT
