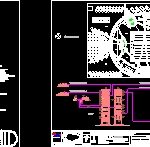
Aquatic Center DWG Block for AutoCAD
Final design of an aquatic center
Drawing labels, details, and other text information extracted from the CAD file (Translated from Spanish):
table of revisions, concept, authorizes, signature, date, elevator, cafeteria, secretary, administration, cutting sprinklers, mdf, telmex system control node, multifunction digital device, metal tray to support voice and data equipment, slave printer, file server, router for remote link, data, voice, telmex connection, telmex connection, telephone switch, symbology:, distribution register, extension telephone, direct telephone, food register, telephone registration, visible telephone line, telephone line internet, telephone out to computer, specifications:, and specifications of the conduction threads, are the responsibility of the telephone company., conduit pipe of steel enameled thick wall, telmex, olympic pool, pit of calvados, video pit, pool recreational, metal rack, reception, locker room lockers, locker room lockers, ssh, jury, showers, jury, nursing, gym area, s public buildings, area employees, ssm, yard maneuvers, voice and data, server, reception, warehouse, utility room and chemical powder, extinguisher type a, b, c, ansul, sentry, npt, column, welded or clapped, to metal column, smooth round, to bracket, metal, signage, water-based manual fire extinguisher, class a, manual fire extinguisher based on carbon dioxide, class bc, designation, symbol, fixed extinguishing system, total protection with water, acoustic alarm, escape route, final exit, escape route, direction to follow, installation by ceiling, water installation by ceiling, Siamese intake, check valve, sprinkler activation, fire prevention system, accreditations, projected: antonio flores zamora , north, location sketch, sports aquatic center, av.comonfort csn , metepec edo. mex., calculation, responsible for the work, route, plan sketch, installation, against fire, wall hose detail, voice and data, cctv, rotating camera, table of notes, enclosures, key plan, base finishes, finishes initial, final finishes, wooden frame, window type wintec in anodized aluminum bronze color, wooden frame, interior, exterior, section aa, horizontal section, vertical section, plush, lock, weatherstrip, hinge, closing, swing door, elevation, floor , round tempered glass washbasin, moen mixer in chrome finish, raised in door, reinforcement for corrugated sheet, perimetral finishing, pine wood swing, wood veneer, fibercel filling, sheet, cut, frame, with strips , wood, pine, crawling, corner, reinforcement in, color varnish, wooden sheet, red partition wall, hinge, door, door frame, detail, cylindrical lock, finished neptune model, with key, neptune model with key, detail of cerr adura, exterior, interior
Raw text data extracted from CAD file:
| Language | Spanish |
| Drawing Type | Block |
| Category | Parks & Landscaping |
| Additional Screenshots |
 |
| File Type | dwg |
| Materials | Aluminum, Glass, Steel, Wood, Other |
| Measurement Units | Metric |
| Footprint Area | |
| Building Features | Deck / Patio, Pool, Elevator |
| Tags | amphitheater, aquatic, autocad, block, center, Design, DWG, final, park, parque, recreation center, sports, swimming |
