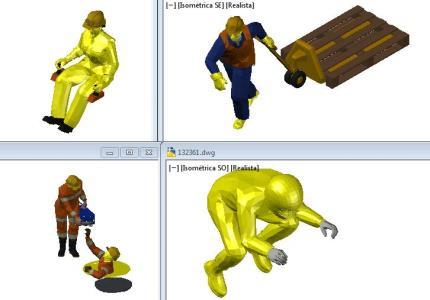
Workers 3D DWG Model for AutoCAD
Men at work within the drainage culverts
Drawing labels, details, and other text information extracted from the CAD file (Translated from Spanish):
pluvial drainage, galvanized mesh permetral fence, guardian, equipment room, main entrance, nt, three courses of barbed wire, elevation of entrance gate, – caravista concrete, – column covering, – overhang, sardinel, – corrugated steel, – foundation: cement – concrete, all welded joints should be ground, protection :, – the structure will be protected with :, finish :, until obtaining a finish., concrete :, structural steel :, – welding :, technical specifications, wire poles, wire fastening, entrance gate cut, entrance gate plant, chain, foundation cut, flooring, technical data of the ground, vertex, side, distance, ang. internal, a – b, b – c, c – d, d – e, total, foundation – planimetry, unoccupied lands – hill of yaso, room for telecommunications equipment, wall for the meter of e. electrical, project:, scale:, sheet, plane:, location:, construction of room for telecommunications equipment – perimeter fence, meter elextrico
Raw text data extracted from CAD file:
| Language | Spanish |
| Drawing Type | Model |
| Category | People |
| Additional Screenshots |
      |
| File Type | dwg |
| Materials | Concrete, Steel, Other |
| Measurement Units | Metric |
| Footprint Area | |
| Building Features | |
| Tags | autocad, drainage, DWG, man, men, model, people, work, workers |

