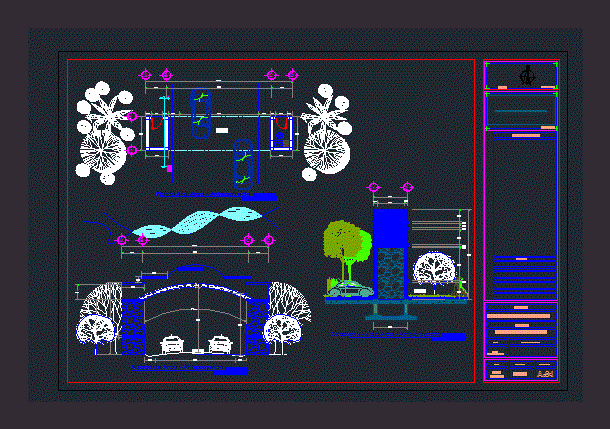ADVERTISEMENT

ADVERTISEMENT
Arc Entrance To Town DWG Detail for AutoCAD
Arc architectural details welcome to municipality does not include structural details
Drawing labels, details, and other text information extracted from the CAD file (Translated from Spanish):
refrigerator, pantry, stay, magazines, white, shoe rack, closet, pedestrian, access, garage, dining room, kitchen, garden, hallway, bedroom, vehicular, washbasin, shower, tv- home teather, arq. low, dimension: meters, exterior facade, court, main bedroom, longitudinal section, interior facade, stream, welcome, elevation of arch – preliminary draft, plant arq. arch – preliminary project, location, north, no. of plane, dimension :, date :, meters, location :, project :, specifications :, san juan bautista coixtlahuaca, oax.
Raw text data extracted from CAD file:
| Language | Spanish |
| Drawing Type | Detail |
| Category | Doors & Windows |
| Additional Screenshots | |
| File Type | dwg |
| Materials | Other |
| Measurement Units | Metric |
| Footprint Area | |
| Building Features | Garden / Park, Garage |
| Tags | abrigo, access, acesso, arc, architectural, autocad, DETAIL, details, DWG, entrance, hut, include, l'accès, la sécurité, municipality, obdach, ogement, safety, security, shelter, sicherheit, structural, town, vigilancia, Zugang |
ADVERTISEMENT
