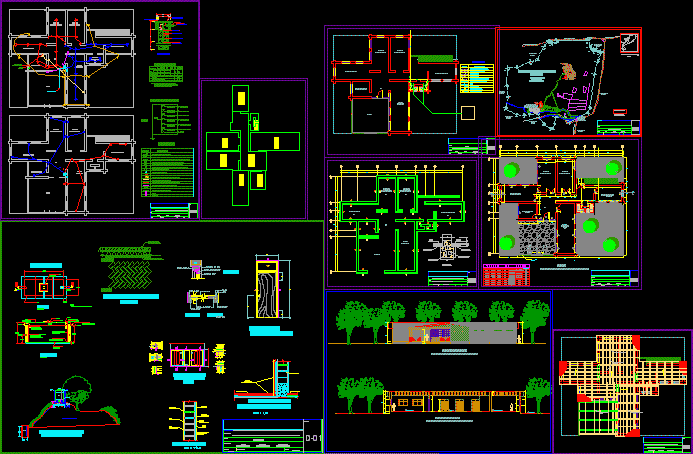
Archaeological Complex DWG Section for AutoCAD
Archaeological Complex – Plants – Sections – Elevations
Drawing labels, details, and other text information extracted from the CAD file (Translated from Spanish):
lambayeque, bruning, national, archaeological, museum, coordination: floor polished cement, archaeological material, deposit, tool deposit, hall, multiple uses, terrace, hall, research area, sheet :, date :, consultant :, territorial conditioning of the archaeological complex chotuna, plane :, scale :, location :, project :, district, province, department, foundations – research center, cip :, simple concrete, large stone, granular base, npt, cut aa, zone archaeological research, main elevation, corridor, research area, garden area, well compacted natural soil, plant, section, well compacted rubble, detail of paved floor, lime mortar layer, lime, dry brushing and irrigation, filling of joints with mortar, adoquin of face and spike, mixture of seat, typical in wall and floor ss.hh, detail of meeting, adobe, detail of bruña, seated with cement, fine mixture, porcelain, filling with, mixture, mortar of ba batter, tarrajeo and painted, dune natural terrain, artesian well, breaker, electric, distribution, vacuum, control, na, np, impulsion, details, chicken coop nailed with sheet metal, and covered with strong devil, detail door, typical plywood, lintel, typical of wood and glass, window detail, ordinary raw glass, wooden dowel, plush, interior, exterior, pivoting blade, fixed blade, entry, n: ct, registration lid, pre-positioned slabs, exit, cement or mud, concrete perimeter dalam, flattened cement, chamfer with mortar, cement on the board, both directions, log plug, height of mud, cement or vitrified clay, septic tank, cut aa, note: installation detail water supply, variable, union clamp welded to, disperser with brazing, earth collector, screened and compacted earth, grounding hole, inc, fd, legend, symbol, outlet for rectangular box and receptacle, antenna outlet for tv, outlet for octagonal box and bracket, telephone outlet, description, earthing system, outlet for rectangular box and switch, output for rectangular box and simple switch, distribution board, cu, area, cant., area, description , load table, note: the electrical rating and maximum demand, land, ce, demand, electric pump, reserve, sub total, factor of simultaneity, national electric code., single line diagram, resident’s office, terrace, ramp, a , b, c, a, b, c, d, x, y, arrives television cable., pulsador, timbre, exit for rectangular box and switch, chotuna, electrical installations – archaeological research center, territorial conditioning of the archaeological complex, goes to septic tank, sanitary, description, pvc-salt drain pipe, ventilation pipe, legend, comes from the public network, bronze threaded register, pvc-sap water pipe, tee, gate valve, elbow with subi da, sanitary facilities – research center, archaeological research center, color polished cement floor, polished cement floor chlor, polished cement floor, general plant – archaeological research center, sshh, box boxes, unit, wood, contrapl., mad. yvidr., plain, sill, material, width, height, type, with glass, crushed stone floor, roofing – research center, carob beam, wooden braces, wooden beam, craft bridge access to the complex, huaca chornancap , tourist infrastructure project, huaca, beach, pacific ocean, drain, road parallel to the san romualdo canal, forest nursery start, start secondary school san martin, main park of caleta san jose, caleta san jose, end of drain, mirador media, small viewpoint, research center, towards research center., residence, huaca girl, high vantage point, scenery, source: national archeological museum brunning-lambayeque, bocatoma, for touristic area, cultivation land, uncultivated land, cultivation land, towards san jose, towards huaca chornancap, towards lambayeque, towards cultivation land, location – location, chotuna archaeological complex, main access to the archaeological complex, research center
Raw text data extracted from CAD file:
| Language | Spanish |
| Drawing Type | Section |
| Category | Parks & Landscaping |
| Additional Screenshots |
 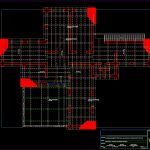  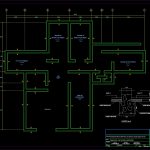 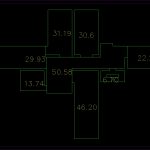  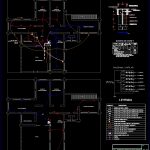 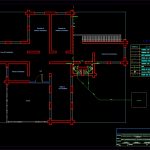 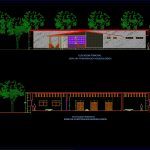 |
| File Type | dwg |
| Materials | Concrete, Glass, Wood, Other |
| Measurement Units | Metric |
| Footprint Area | |
| Building Features | Garden / Park |
| Tags | amphitheater, archaeological, autocad, complex, DWG, elevations, park, parque, plants, recreation center, section, sections |
