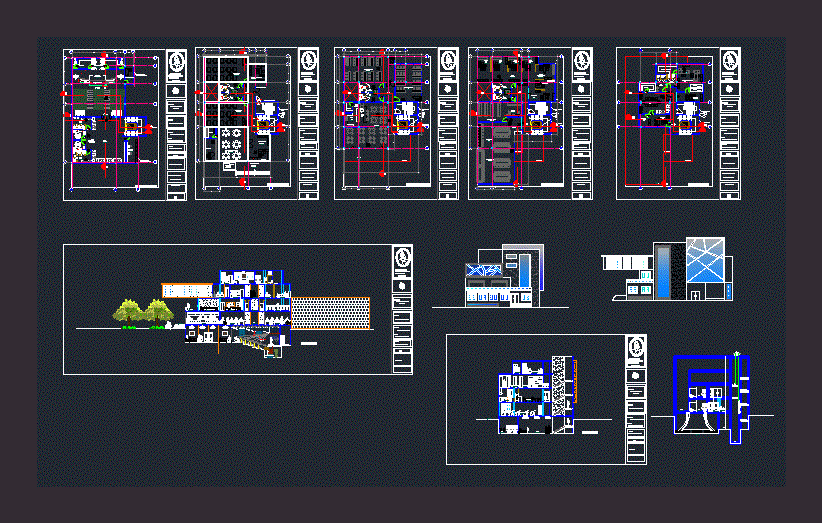
Architects College DWG Block for AutoCAD
ARCHITECTS Piura – PLANTS – COURTS – VIEW
Drawing labels, details, and other text information extracted from the CAD file (Translated from Spanish):
axis, ss.hh ladies, ss.hh, gentlemen, boardroom, cr.al.ar, wall tarrajeo burnished, color: beige, dressing room, foyer, hall, computer room, terrace, kitchen, pantry, library, area library, attention, study area, virtual classroom, secretary, foyer, workshop classroom, polished cement floor, lobby, flat microcement floor, cafeteria, hallway, polished marble floor, auditorium, second floor projection, office, director of affairs technicians, director of welfare, director of union and community affairs, director of economy and finance, waiting room, reports, multipurpose room, main income, secondary income, emergency exit, plot room, deposit, file, dean and vicedecano, projection of the first floor, third floor projection, storage and archives, long tec laminated wood floor, orchestra pit, ticket office, artist’s room, sound room, stage, air conditioning duct, training room, cafeteria dining room, wait, address guild affairs, ss.hh males, esc. emergency, system, plate, faculty :, architecture – vii cycle, student:, course:, teachers:, arq. efrain sanchez, design workshop vi, galvez labajos carlos, private university antenor orrego, plan:, upao – faua, project headquarters of the cap, gurbillon, distribution plan, observations, student:, galvez labajos, carlos, basement, first floor , second floor, third floor, fourth floor, cut to ‘- a, esc. :, fire door, low to basement., antipanic bar, retaining wall, platform, discap., kitchenette, js, training room, bookstore, b ‘- b court, b – b’ court, empty, counterweight , inscriptions, pit, rest esc.
Raw text data extracted from CAD file:
| Language | Spanish |
| Drawing Type | Block |
| Category | Schools |
| Additional Screenshots | |
| File Type | dwg |
| Materials | Wood, Other |
| Measurement Units | Metric |
| Footprint Area | |
| Building Features | |
| Tags | architects, autocad, block, College, courts, DWG, library, piura, plants, school, university, View |
