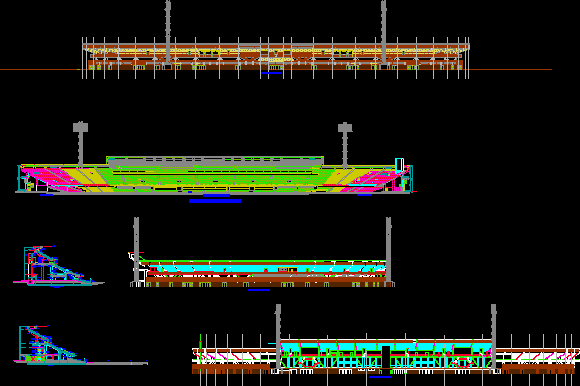
Architectural Cuts The Campin Stadium Bogota DWG Section for AutoCAD
Architectonic sections the Campin Stadium Bogota – Tennis Courts
Drawing labels, details, and other text information extracted from the CAD file (Translated from Spanish):
public hall, box, green area, entrance hall, platform, protocol, elevator access, numbered western, gutter, metal railing, plastic chair, covered in metal tile, mesh, glassblock wall, column projection in concrete, access to numbered western, metal railing projection, concrete chair, concrete step, metal grating, concrete channel girder, concrete railing, wired gutter, glass door protocol access, sky-satin, channel sheet, concrete beam, beam projection in concrete , concrete wall, metal railing projection, concrete meson, elevator pit, fourth machines, chaise longue, alfajor sheet, ceiling, masonry wall, corrugated tile, metal door, aluminum window, food area, glass door elevator access , concrete wall in sight, metal door access machines, concrete steps, lift, expansion joint, concrete curb, edge line, center line, south dressing room, lación, asphalt track, covered in metal tile, metal railing projection, planter, concrete staircase, metal grid projection, concrete screen, metal access door box, sky-low hanging, concrete staircase structure, meal meson projection, concrete curb , longitudinal cut bb, south grandstand, grass, north grandstand, western grandstand, eastern facade, south-north facade, western facade
Raw text data extracted from CAD file:
| Language | Spanish |
| Drawing Type | Section |
| Category | Entertainment, Leisure & Sports |
| Additional Screenshots |
 |
| File Type | dwg |
| Materials | Aluminum, Concrete, Glass, Masonry, Plastic, Other |
| Measurement Units | Metric |
| Footprint Area | |
| Building Features | Elevator |
| Tags | architectonic, architectural, autocad, bogota, court, courts, cuts, DWG, feld, field, projekt, projet de stade, projeto do estádio, section, sections, stadion, Stadium, stadium project, tennis |
