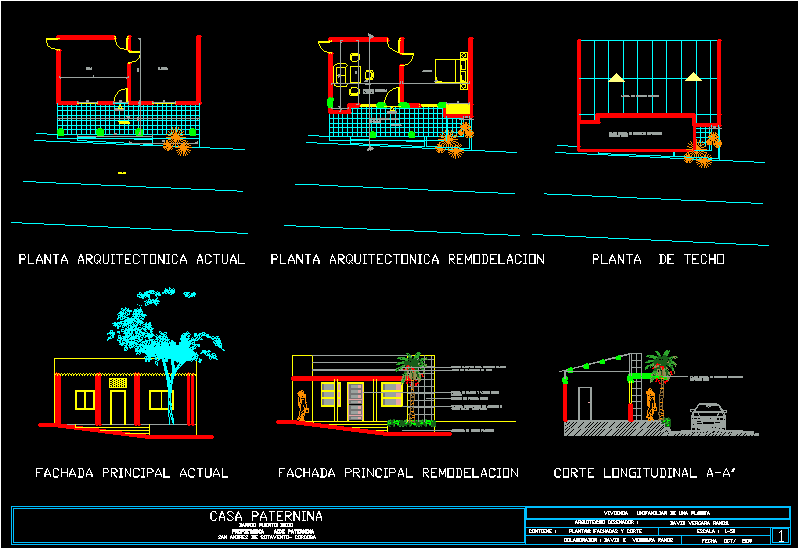ADVERTISEMENT

ADVERTISEMENT
Architectural Design Of Facade Remodeling DWG Plan for AutoCAD
Current floor plan, floor plan designed, cut and facades, with dimensions. full
Drawing labels, details, and other text information extracted from the CAD file (Translated from Spanish):
internal parking, terrace, living room, alcove, access, street, aluminum window and champagne glass, black slate veneer, guengue wood and glass door, white plastic stucco for outdoor, plastic stucco planter, cement asbestos sheet , single-family house of a plant, architect designer:, contains:, plants facades and court, collaborator: david. e vergara ramos, paternina house, owner: aide paternina, san andres de lee-cordoba, david vergara ramos, dry harbor neighborhood, current architectural plant, architectural remodeling plant, current main facade, main facade remodeling, roof plant
Raw text data extracted from CAD file:
| Language | Spanish |
| Drawing Type | Plan |
| Category | House |
| Additional Screenshots |
 |
| File Type | dwg |
| Materials | Aluminum, Glass, Plastic, Wood, Other |
| Measurement Units | Metric |
| Footprint Area | |
| Building Features | Garden / Park, Parking |
| Tags | apartamento, apartment, appartement, architectural, aufenthalt, autocad, casa, chalet, current, Cut, Design, designed, dimensions, dwelling unit, DWG, facade, facades, floor, full, haus, house, logement, maison, plan, remodeling, residên, residence, unidade de moradia, villa, wohnung, wohnung einheit |
ADVERTISEMENT
