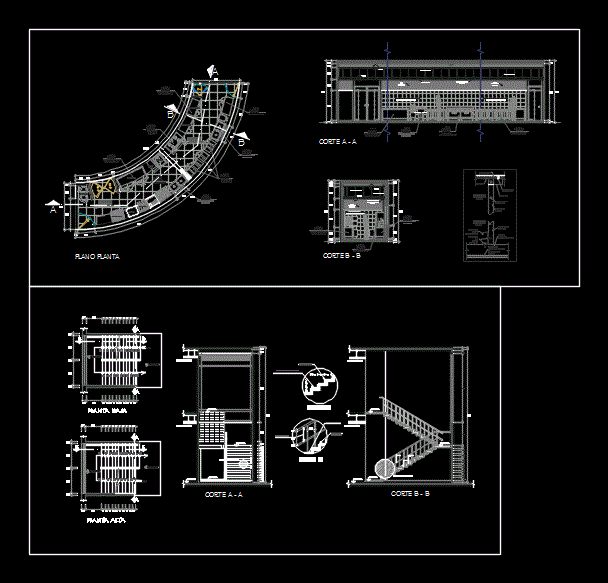
Architectural Detail Kitchen And Ladder DWG Detail for AutoCAD
The following file was developed for academic work; Kitchen detail has a restaurant and a typical detail of a ladder
Drawing labels, details, and other text information extracted from the CAD file (Translated from Spanish):
imperial, cabinet, kitchen, N.p.t., kitchen, N.p.t., Loading par, For charger, Painted plaster similar drywall iron, Screw head phillips head, Fixing bracket, Esc, Fixing bracket, Fixing screws, Tarragon, Fixing screws, reinforcement, Armed slab, Esc, freezer, Fryer, dump, preparation, microwave, Chrome lg, measurements:, Width: m., Length: m., High: m., Clean cutlery, washed, preparation, Bar with board, Of ebony wood, measurements:, Width: m., High: m., Steel laundry, stainless, measurements:, Width: m., Length: m., High: m., Lg cooler, measurements:, Width: m., Length: m., High: m., Steel laundry, stainless, measurements:, Width: m., Length: m., High: m., Kitchen of, Burners, Indurama, measurements:, Width: m., Length: m., High: m., Bar with board, Of ebony wood, measurements:, Width: m., High: m., measurements:, Length: m., Width: m., Rossello, White, Porcelain floor, Fixing bracket, Det., For charger, Painted drywall drywall, Painted wall painted, Steel laundry, stainless, measurements:, Width: m., Length: m., High: m., Bar with board, Of ebony wood, measurements:, Width: m., High: m., Lg cooler, measurements:, Width: m., Length: m., High: m., cut, Celima series plain, White ceramic, Fixing bracket, Det., Perimeter rail, For charger, Painted drywall drywall, Painted wall painted, Dessert preparation, Kitchen of, Hindurama burners, measurements:, Width: m., Length: m., High: m., Bar with board, Of ebony wood, measurements:, Width: m., High: m., Bar with board, Of ebony wood, measurements:, Width: m., High: m., Steel laundry, stainless, measurements:, Width: m., Length: m., High: m., cut, Celima series plain, White ceramic, Celima series plain, White ceramic, Plane plant, goes up, low, top floor, Heaven’s reason, see detail, stainless, Mm., lightweight, aluminum, see detail, Heaven’s reason, Npt m., Heaven’s reason, low level, detail, stainless, Mm., aluminum, lightweight, detail, cut, Hammered reinforced concrete footprint
Raw text data extracted from CAD file:
| Language | Spanish |
| Drawing Type | Detail |
| Category | Stairways |
| Additional Screenshots |
 |
| File Type | dwg |
| Materials | Aluminum, Concrete, Steel, Wood |
| Measurement Units | |
| Footprint Area | |
| Building Features | Car Parking Lot |
| Tags | academic, architectural, autocad, degrau, DETAIL, developed, DWG, échelle, escada, escalier, étape, file, kitchen, ladder, leiter, Restaurant, staircase, stairway, step, stufen, treppe, treppen, typical, work |
