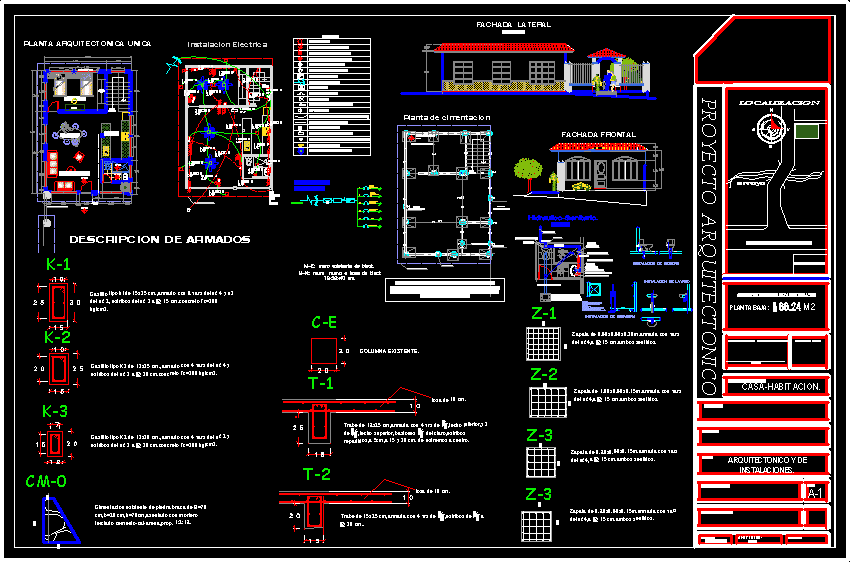
Architectural Project DWG Full Project for AutoCAD
HOUSE ROOM Comprehensive Plan.
Drawing labels, details, and other text information extracted from the CAD file (Translated from Spanish):
restructuration of distribution, design: arq.gonzalo toga s., for a universal housing., design: tec.gonzalo toga s., ups, garage, portico, arch, gardener, fence, floor, closet, empty, stay, washing, kitchen, dining room, back yard, drying rack, master bedroom, terrace, hall, family room, bathroom, balcony, aluminum door, roof, iii, north, house, project.-, floor.-, location.-, built area, construction, owner.-, dimension: meters, upper floor, total area, ground floor, hydraulic – sanitary, san cristòbal de las casas. Chiapas, Mexico., upper floor, ground floor, municipal network, arrives from the, sapam, sat, bap, cistern, baf, tinaco, sac, installation, collector, municipal, ban, threaded., specifications, descent of sewage , hydro-sanitary installation, symbology inst. hydraulic, s.a.f., stopcock, meter, nose wrench, hot water pipe, pichancha, cold water drop, cold water pipe, pipe p.v.c. sanitary, symbology inst. sanitary, bap., rainwater fall, hot water, isometric, cover, armed, concrete, detail of record, metal, counterframe, plant, arrival of, indicated, exit, partition wall, concrete cover, frame , variable, flattened, thin, reinforced concrete cover, senses, poor concrete, cut a-a ‘, both directions, angle of fo. of, annealed red partition, with cement – sand, PVC tube, all lengths are bounded in, the toilet ventilation will be only, centimeters and diameters in millimeters., if indicated by the project., elevation, notes:, drain, npt, chrome plated brass, with angular retention, ideal standard overlay, economizer with automatic closing mca. helvex, tanning, chrome-plated with registration, against and sheet metal, feeder., key., drillscover, washbasin., drain., specifications., cut, pvc drain, copper pipe, ventilation, pvc tee, washbasin, goes up tinaco, suction, pump to feed, level n. of the land, mirror of water, vol. air, valve, comes from, network mpal., details, shower, block, wall, plug, layer., camera, air, san cristóbal de las casas, chiapas, mexico., arq. roberto a. gamboa bartolon, responsible expert .-, tv, tf, public, address deobras, municipal, seals of works, public, work: remodeling of :, owner :, location :, plans, design and project, key, mts., boundary :, scale:, date:, home-room, architectural project, responsible expert:, director, location, proposed surfaces for remodeling, stream, safety switch, flying buttress, line piped by wall and slab, symbology, meter and mufa., rush cia. of cfe, exit of center, controller of lamp by censor of movement., rush, diagram, unifilar., lamps and dampers ground floor, lamps and dampers and contacts of high plant, bipolar contacts of ground floor, cistern pump, bipolar contacts upstairs, clima, ce, description of armed, electrical installation, projection flown of slab., fan with integrated lamps., rises cable and telephone connection, up, bedroom, unique architectural plant, living room, toilet, foundation plant , given or anchoring to foundation, mn, me, hydraulic-sanitary., me: existing block wall, existing branch, double flush key, polished with cement, lid and media, cane, connection to existing drainage., power: , angular retention and integrated filter, diameter with key, standard floor strainer, drain: diameter, installation of shower, toilet installation, sink installation, bathroom.
Raw text data extracted from CAD file:
| Language | Spanish |
| Drawing Type | Full Project |
| Category | House |
| Additional Screenshots |
 |
| File Type | dwg |
| Materials | Aluminum, Concrete, Other |
| Measurement Units | Metric |
| Footprint Area | |
| Building Features | Garden / Park, Deck / Patio, Garage |
| Tags | apartamento, apartment, appartement, architectural, aufenthalt, autocad, casa, chalet, comprehensive, dwelling unit, DWG, full, haus, house, logement, maison, plan, Project, residên, residence, room, unidade de moradia, villa, wohnung, wohnung einheit |
