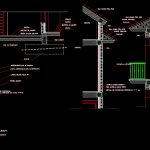
Architectural Section – Abutment Wall DWG Section for AutoCAD
Architectural Section – Abutment wall – Details
Drawing labels, details, and other text information extracted from the CAD file (Translated from Spanish):
separating sheet., thermal isolation., l. waterproofing, flooring received with cement mortar., see detail of encounter with breastplate, expanded polystyrene, see cover detail, lacquered aluminum, compact type carpentry, lacquered aluminum, compact type carpentry, fab. double hollow brick, ledge, wrought, grip mortar., soleria, skirting, simple hollow brick, projected polyurethane foam cm., metal railing, arab tile, Conector partition, rasillon, wrought, beam, arab tile, Conector partition, rasillon, beam, wrought, fab. double hollow brick, simple hollow brick, projected polyurethane foam cm., beam, arab tile, wrought, cm of cleaning concrete, wrought, grip mortar., soleria, sill, grip mortar., retaining wall, flat armor, sill, grip mortar., soleria, skirting, shoe, beam beam, polyethylene film, draining pipe, lamina bettor delta ms, Self-protected waterproofing sheet, bituminous waterproofing, macada stone, geotextile sheet, sill, polyethylene film, finished with silica sand
Raw text data extracted from CAD file:
| Language | Spanish |
| Drawing Type | Section |
| Category | Construction Details & Systems |
| Additional Screenshots |
 |
| File Type | dwg |
| Materials | Aluminum, Concrete |
| Measurement Units | |
| Footprint Area | |
| Building Features | |
| Tags | abutment, architectural, autocad, construction details section, cut construction details, details, DWG, section, wall |
