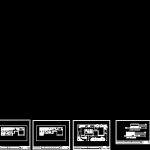
Architecture College DWG Full Project for AutoCAD
ARCHITECTURE COLLEGE PROJECT WITH ALL DETAILED PLAN; ELEVATION AND SECTIONS.
Drawing labels, details, and other text information extracted from the CAD file:
grid, sheet no., college of architecture, front elevation, ground floor plan, stage, green room, elevations, lift, basement parking plan, section aa’, section cc’, section bb’, right elevation, left elevation, rear elevation, canteen, reception, library, common room for faculty, dining room for faculty, director’s office, dean’s office, faculty room, art room, conference room, accts and registrar, common room, materials and workshop, canteen kitchen, stationary, terrace garden, sections, first floor plan, second floor plan, third floor plan, roof plan, s.no., description, area, no., lecture rooms, studio, adminstration, multi-purpose hall, material library, workshop, cad lab, dean ‘s room, director’s room, conference room, area program, summer winds, monsoon, winter winds, winds, summer, sun, winter, site plan, climate, circlulation- ground floor plan, section, circlulation- second floor plan, circulation, terrace plan, glass, concept sheet
Raw text data extracted from CAD file:
| Language | English |
| Drawing Type | Full Project |
| Category | Schools |
| Additional Screenshots |
 |
| File Type | dwg |
| Materials | Glass, Other |
| Measurement Units | Metric |
| Footprint Area | |
| Building Features | Garden / Park, Parking |
| Tags | architecture, autocad, College, detailed, DWG, elevation, full, library, plan, Project, school, sections, university |
