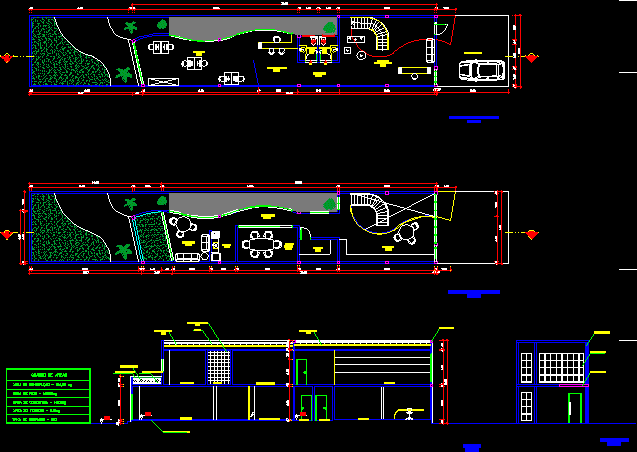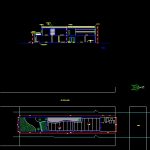ADVERTISEMENT

ADVERTISEMENT
Architecture Estudy DWG Section for AutoCAD
Architecture Estudy – Plants – Sections – Elevation
Drawing labels, details, and other text information extracted from the CAD file (Translated from Portuguese):
meeting room, deposit, kitchen, space zem, circulation, library, square, castro saucer street, kitchen, meeting room, space zem, production, architect’s room, reception, library, WC, grass boards, vegetable soil cm, polycarbonate raised floor, expanded clay, WC, roof tile, metal suture, production, architect’s room, circulation, bathroom fem., gallery, bathroom masc., parking, algeroz, white ceramic, metal suture, glass window, metal sunroom, area chart, building area, floor area, coverage area, occupancy rate, land area, ground floor pav.inferior esc., ground floor pav. top esc., cut to sc., plant situation esc., north facade esc.
Raw text data extracted from CAD file:
| Language | Portuguese |
| Drawing Type | Section |
| Category | Misc Plans & Projects |
| Additional Screenshots |
 |
| File Type | dwg |
| Materials | Glass |
| Measurement Units | |
| Footprint Area | |
| Building Features | Parking, Garden / Park |
| Tags | architecture, assorted, autocad, DWG, elevation, plants, section, sections |
ADVERTISEMENT
