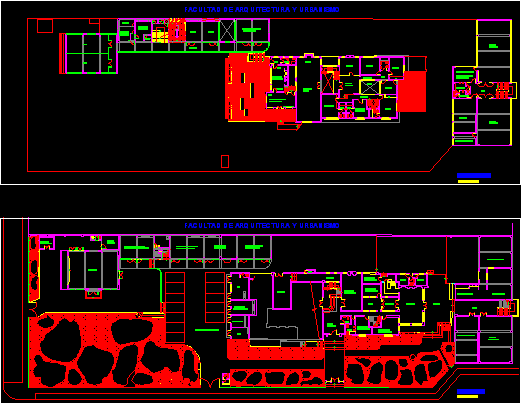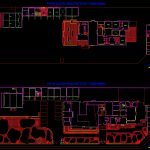
Architecture Faculty DWG Block for AutoCAD
Faculty of Architecture – Plants
Drawing labels, details, and other text information extracted from the CAD file (Translated from Spanish):
quarter cistern, cement, grout, floor, acrylic paint, glass doors sandblasting, floor hinge, handrail, glass, stop, bolt, verify measurements on site, building model room and structures, laboratory fluid in the building, laboratory of machines, laboratory sculpture workshop, garden, beam projection, ceiling projection, audiovisual projection laboratory, deposit, photo lab, film development, dep., sh women, s.h. men, multipurpose workshop workshop, local administration cefa, student recreation room, corridor, reading room, thesis review, dep. of books, hall, computer center, smart classroom, terrace, cafeteria, office, welfare office est., secret. prof school, playground, sshh, school direction prof., statistical table of parts, room of multiple use, main hall, cpf, fau production center, secretary, parking yard, generator group, teachers room warehouse. practice, catwalk, empty, general wait, sshh cab., sshh dam., cl., secretary dean, dean, stage, auditorium sum, boss, post-graduate address, secret., degree and title office, faculty room, faculty of architecture and urbanism, first floor, second floor, cefa, classroom, jgfjkgdsjkgdjvv
Raw text data extracted from CAD file:
| Language | Spanish |
| Drawing Type | Block |
| Category | Schools |
| Additional Screenshots |
 |
| File Type | dwg |
| Materials | Glass, Other |
| Measurement Units | Metric |
| Footprint Area | |
| Building Features | Garden / Park, Deck / Patio, Parking |
| Tags | architecture, autocad, block, College, DWG, faculty, library, plants, school, university |
