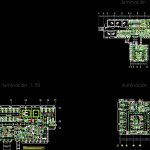
Areas Electrical Installations Icu And Hospital Recovery DWG Block for AutoCAD
General Plants – circuits – Lighting – designations
Drawing labels, details, and other text information extracted from the CAD file (Translated from Spanish):
– the height of the intakes in mesons and negatoscopes, must be coordinated with the architect., – all measurements will be verified on site, – no mounted or through pipes will be accepted on other pipelines, nor fixed to each other by means of wires. , – boxes of passage or boxes fixed in angular form will not be accepted, they will have to be totally fixed to, observations :, in common areas, they must be orange and polarized., marks other than the suggested ones will be used., ceiling or structures type unistrux., ground conductor, neutral conductor, phase conductor, phase and neutral conductor, electric isolation board, electric board, channeling number, origin board, letter for board coding, board number, board serv. general or preferential, hospital grade jacks box, surgical areas, legend:, simple wall switch for indicated lamps, double wall switches for indicated lamps, tree-way switch, hermetic specular fluorescent lamp for use, of the conclusion of this project not yet defined the model and type of the same., Important note, drinking fountain, dirty, elevator, load, board, electric, operating room, gases, work table, existing, plasma equipment, mmq storage, rust equipment, ethylene, washing, packaging, sterile storage, sterilization, clean, equipment storage, job, warehouse, nev., lav., doctors, isolation, secretary, doctor, kc., recovery room, nurses, dep., sedation, area white, gray area, preparation, dressing room, doctors men, bathroom, female doctors, filter, kichinette, doctors meeting, sasb, sasbsc
Raw text data extracted from CAD file:
| Language | Spanish |
| Drawing Type | Block |
| Category | Hospital & Health Centres |
| Additional Screenshots |
 |
| File Type | dwg |
| Materials | Other |
| Measurement Units | Metric |
| Footprint Area | |
| Building Features | Elevator |
| Tags | areas, autocad, block, circuits, designations, DWG, electrical, electrical installation, electricity, gas, general, health, Hospital, installations, lighting, plants, recovery |
