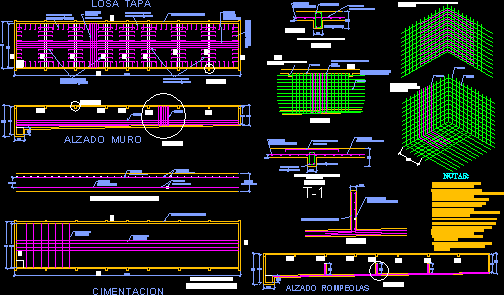
Armed Concrete Cistern 100m3 Capacity DWG Detail for AutoCAD
Cistern in armed concrete 100m3 cap. located in terrain type II, zone B – Details in steel armed
Drawing labels, details, and other text information extracted from the CAD file (Translated from Spanish):
mts thickness of slab, mts, vs lower bed longitudinally, vs cm bottom bed transversally, horizontal cm outdoor bed, cm vertiales outdoor bed, vs in castle, central reinforcement in clearings of vars castles., detail reinforcement in corners with squares, var cm, of castles on the wall, var cm, concrete wall cm. esp., mts thickness of slab, mts, vs cm both beds, concrete wall cm. esp., vs cm both beds, armed foundation slab, vs cm. in the longitudinal direction, vs cm. in a transversal sense, slab lower longitudinal direction, lock of cm armed co vs, drowned in slab, slab superior of cm of esp. armed with vs, reinforced concrete castle drowned in walls, wall elevation, longitudinal direction, transversal sense, longitudinal direction, transversal sense, plant, cm upper clear bed, cm, cm longitudinal bottom bed, cm, cm transverse lower bed, vs in castle, lock of cm armed with, drowned in slab, cm, cm bed top, foundation, slab lid, breakwater breakwater, vertical horizontal cm, squad with vs cm, notes:, reinforcement steel fy, maximum size of coarse aggregate, concrete strength, the minimum free coating will be cm., the overlap length will be of diameters., of reinforcement in the same section, in no case may it overlap more than that of steel., cutting clear canes, where indicated otherwise, All dimensions are given in except, the dimensions govern by not taking scale measures., reinforcement of foundation on resistant stratum, you must remove the fill layer, until you reach the project level, with improved material in cms layers, all structural concrete element, it must be cured., comply with what is specified in n.t.c. from, All materials procedures should, concrete, except the lid where will be cm., detail reinforcement in clear
Raw text data extracted from CAD file:
| Language | Spanish |
| Drawing Type | Detail |
| Category | Mechanical, Electrical & Plumbing (MEP) |
| Additional Screenshots |
 |
| File Type | dwg |
| Materials | Concrete, Steel, Other |
| Measurement Units | |
| Footprint Area | |
| Building Features | |
| Tags | armed, autocad, cap, capacity, cistern, concrete, DETAIL, details, DWG, einrichtungen, facilities, gas, gesundheit, ii, l'approvisionnement en eau, la sant, le gaz, located, machine room, maquinas, maschinenrauminstallations, provision, terrain, type, wasser bestimmung, water, zone |
