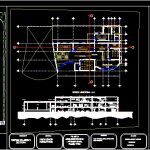
Art And Culture Center DWG Section for AutoCAD
CENTER OF ART AND CULTURE HAS 3 ARCHITECTONIC PLANTS, 2 SECTIONS ;WORKSHOPS , SCULPTURE , DANCE , THEATER. ALSO EXHIBITIONS IN EACH WORKSHOP;CAFETERIA LIBRARY; AND AUDITORIUM IN GROUND FLOOR FOR BIG EVENTS
Drawing labels, details, and other text information extracted from the CAD file (Translated from Spanish):
secretary of communications and public works, government of the state of sinaloa, m o d i f i c a c i o n s, date :, notes :, description :, plane no., arq. Carlos Ornelas Hicks, Director :, name :, monica, scale :, drawing :, guasave, content :, work :, assembly plant, health center, coordinator :, arch. ignacio blancas g., art and culture center, executive projects, arch. carol itzel martinez hernandez, jaime larios flores, exhibition hall, photography, media library, music exhibition, dark room, exhibition, photography exhibitions, library, photo exhibition, dance workshop, plastic arts workshop, winery, drawing workshop, paintings exhibition , music workshop, restoration area, escutura, loading and unloading area, rehearsal room, dressing rooms, bathrooms, control room, stage, auditorium, cafeteria, photography workshop, sculpture exhibition, drawing exhibition hall, winery of sculpture workshop, winery of drawing workshop, project :, material :, teacher, student, reception, kitchen, living room, permanent exhibition, tenporal exhibition, sculpture workshop, quartermaster, secretary, general director, box, access , emergency exit, warehouse, auditorium access
Raw text data extracted from CAD file:
| Language | Spanish |
| Drawing Type | Section |
| Category | Cultural Centers & Museums |
| Additional Screenshots |
 |
| File Type | dwg |
| Materials | Plastic, Other |
| Measurement Units | Metric |
| Footprint Area | |
| Building Features | |
| Tags | architectonic, art, autocad, center, CONVENTION CENTER, cultural center, culture, dance, DWG, exhibitions, museum, plants, sculpture, section, sections, Theater, workshops |
