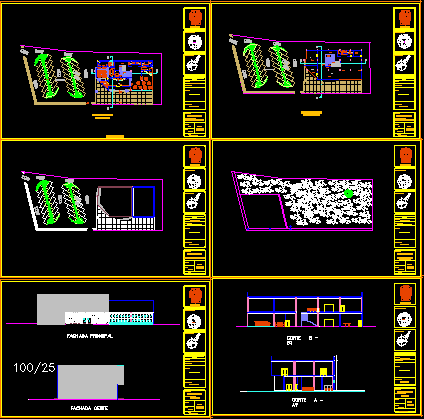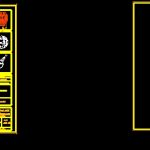
Art Museum DWG Section for AutoCAD
Art Museum – Tabasco -Plants – Sections – Elevations
Drawing labels, details, and other text information extracted from the CAD file (Translated from Spanish):
parking, architectural ground floor, reception and control, library, meeting room, lobby, ticket office, admon office, key :, meters, dimensions :, date :, cafeteria, cafeteria kitchen, bar, art museum, set i, name of the plane :, subject :, scale :, project :, university juarez autonoma de tabasco, architecture, roman lopez roxana, arq. federico lopez dionisio, catedratico :, student :, career :, first level architectural, exhibition area, auditorium, bathrooms, bathrooms men, bathrooms women, septic room, cellar, electric room, ignacio comonfort, north, orientation, andres, vd, cuauhtemoc, abasolo, reyes hernandez, calderon, aquiles, jacinto lopez, josefa, ortiz de, josefa ortiz de dominguez, ignacio allende, daia, location :, alcides, plaza, passage, sanchez, passage cinema, pasaje cinema cardenas, morals, hidalgo , multipurpose room, audiovisual room, assembly plant, current situation of the land, main facade, west facade, facades, cuts
Raw text data extracted from CAD file:
| Language | Spanish |
| Drawing Type | Section |
| Category | Cultural Centers & Museums |
| Additional Screenshots |
   |
| File Type | dwg |
| Materials | Other |
| Measurement Units | Metric |
| Footprint Area | |
| Building Features | Garden / Park, Parking |
| Tags | art, autocad, CONVENTION CENTER, cultural center, DWG, elevations, museum, plants, section, sections, tabasco |
