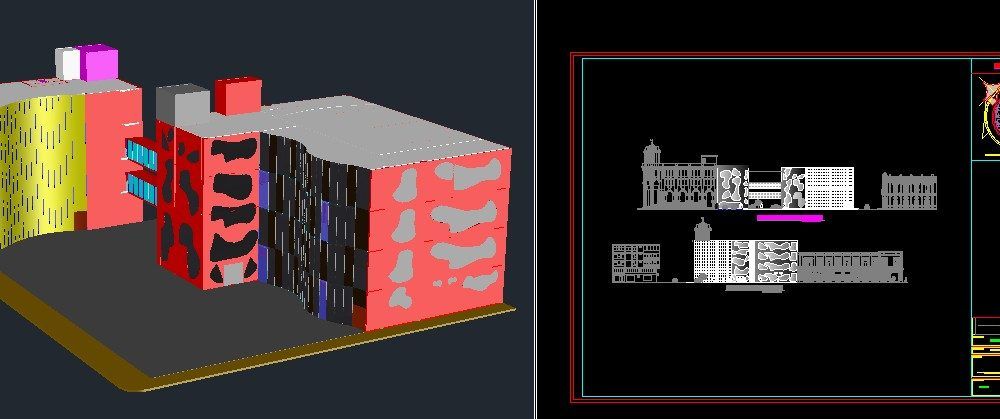ADVERTISEMENT

ADVERTISEMENT
Art School 3D DWG Model for AutoCAD
School of Arts 3d – Facades
Drawing labels, details, and other text information extracted from the CAD file (Translated from Spanish):
facades, contains:, location:, scale:, indicated, cadastral key:, milton guaman, student :, project:, esc. visual, location, preliminary project-school of arts, teacher :, arq. jorge gallegos, street tarqui, street ten of August, street first constituent, street eugenio mirror, street first constituent, street five of June, inter-American university of ecuador, unidec, faculty of architecture, goes up, ladies baths, duct of ventilation
Raw text data extracted from CAD file:
| Language | Spanish |
| Drawing Type | Model |
| Category | Schools |
| Additional Screenshots |
  |
| File Type | dwg |
| Materials | Other |
| Measurement Units | Metric |
| Footprint Area | |
| Building Features | |
| Tags | art, arts, autocad, College, DWG, facades, library, model, school, university |
ADVERTISEMENT
