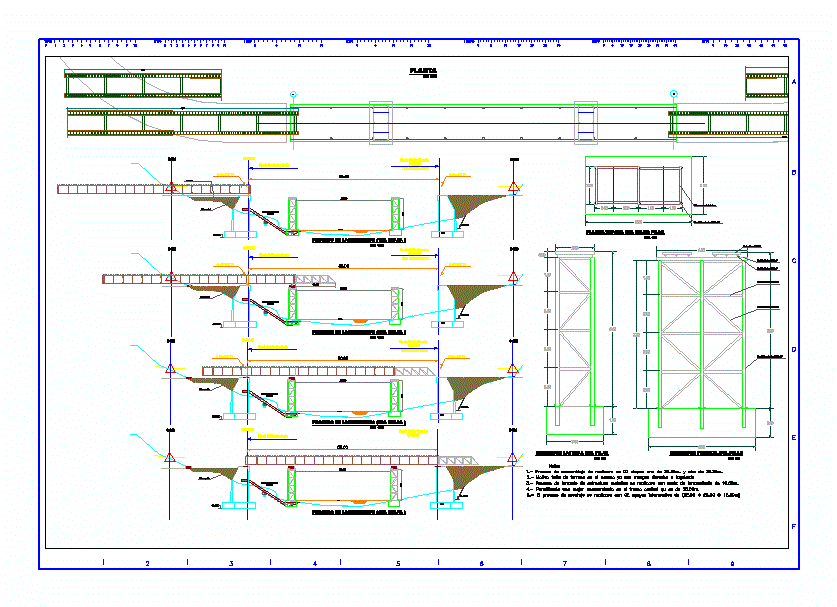ADVERTISEMENT

ADVERTISEMENT
Assembly Launch Bridge DWG Block for AutoCAD
Construction process for launching mixed metal bridge beams
Drawing labels, details, and other text information extracted from the CAD file (Translated from Spanish):
nm, stone, path, column, line, line painted with red paint, goes towards quarry, goes towards chimpan-pion-santa rosa, goes towards ramada, rio silaco, no pi, sent., delta, radio, tang., lc, ext., pi, pc, pt, north, east, coordinates table and elements of curves, —-, current, project, plant location of bridge, towards ramada, towards chimpan-santa rosa, road to ramada , existing road to the ramada, road to chimpan -pion-sta. pink, rock, protection casting, left stirrup shaft, compacted filling, via axle, section a-a intermediate diaphragm beams, note:
Raw text data extracted from CAD file:
| Language | Spanish |
| Drawing Type | Block |
| Category | Roads, Bridges and Dams |
| Additional Screenshots | |
| File Type | dwg |
| Materials | Other |
| Measurement Units | Metric |
| Footprint Area | |
| Building Features | |
| Tags | ASSEMBLY, autocad, beams, block, bridge, construction, DWG, metal, mixed, process |
ADVERTISEMENT
