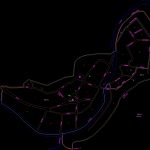ADVERTISEMENT

ADVERTISEMENT
Atarjea – Urban Charter DWG Block for AutoCAD
Atarjea – Urban charter
Drawing labels, details, and other text information extracted from the CAD file (Translated from Spanish):
Lazaro Cardenas, Saragossa, Huasca, juarez, bridge, pedestrian, edge, of September, pedestrian, of May, morelos, alley iii, rio atarjea, Saragossa, alley ii, alley, Saragossa, sleeves cuatas, White Stream, edge, gentleman, plaza allende, Adolfo Lopez Mateos, visual, hill skirt, Lazaro Cardenas, gustavo diaz ordaz, Alvaro Obregon, rio atarjea, River, to the bank, rural, River, square, of the, corn, juarez, Miguel German, venustian, carranza, abelardo, rodriguez, suarez pine, francisco i., dero, rodriguez
Raw text data extracted from CAD file:
| Language | Spanish |
| Drawing Type | Block |
| Category | City Plans |
| Additional Screenshots |
 |
| File Type | dwg |
| Materials | |
| Measurement Units | |
| Footprint Area | |
| Building Features | Car Parking Lot |
| Tags | autocad, beabsicht, block, borough level, charter, DWG, political map, politische landkarte, proposed urban, road design, stadtplanung, straßenplanung, urban, urban design, urban plan, zoning |
ADVERTISEMENT
