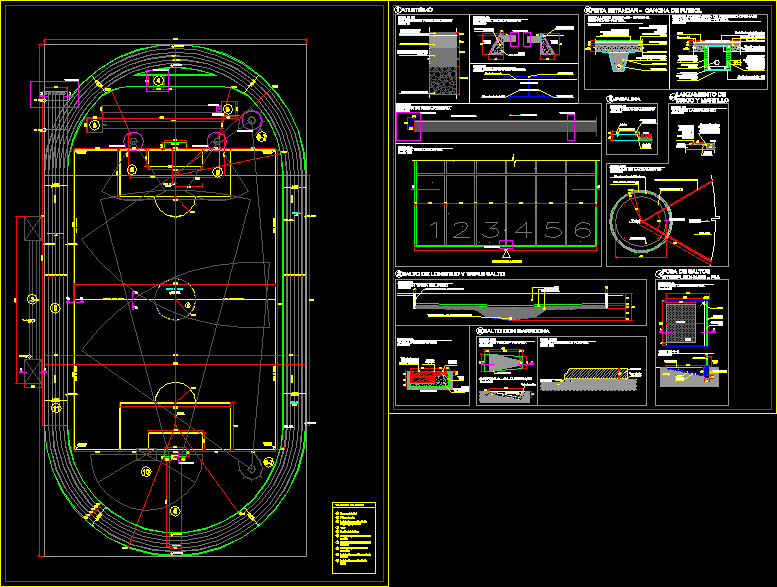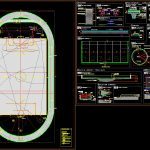
Athletic Tennis Development DWG Detail for AutoCAD
Plots Athletics court, details of track, soccer field detail, detail stops jumping and javelin.
Drawing labels, details, and other text information extracted from the CAD file (Translated from Spanish):
sef, concrete shelf, made in work, colored and brunado, polished cement floor, n.m., school, immaculate, concepcion, qda. the tumpis, prolg. avenue tarapaca, prolon. Tarata, Tumpis Street, Tumbes Street, Mangrove Street, Prolg. zarumilla, f or n a v i, street triumph, garden, children, educational center, street without name, prolong. tumbes, ministry of education, republic of Peru, ss.hh., goal, corner, shooting area, penalty, point, line, midfield line, lanes, soccer field, natural grass, athletics track , clay, athletics track, gutter, floor polished cement and, coverage, polycarbonate, changing rooms for men, sshh. disabled, monitoring room, topic, showers, income, vest. of tutors, bleachers, public income, ladies’ locker rooms, storage room, soccer field, standard track, installation for the long jump and triple jump, javelin hall, installation for the hammer launch, installation for the disc launch, installation for the jump with pole, installation for the launching of bullet, see detail, measurement of the streets, direction of launching, circle of launching, anchor of wire rod, pasture, firm of concrete, line of takeoff, slope, fixed obstacle, drain, wall concrete, firm concrete, carpet, water level, natural terrain, fixed obstacle, metal plate, tapestry, stone pedaling, sand rammed, sand, treated pine wood, painted white, elevation, wooden box, table takeoff, pine wood, white finish, mobile tablet, plasticine layer, concrete base, concrete board, asphalt pavement mix, compacted, variable natural terrain, athletics, tube or perforated, natural or affirmed compacted soil, according to soil mechanics., variable, perforated concrete pipe., topsoil, natural terrain or compactor, according to soil mechanics., mat, wooden grid base, standard track – soccer field, jump long and triple jump, pole vault, pit steeplechase – ria, asphalt, javelin, race direction, discus throw and hammer, see detail a, concrete floor
Raw text data extracted from CAD file:
| Language | Spanish |
| Drawing Type | Detail |
| Category | Entertainment, Leisure & Sports |
| Additional Screenshots |
 |
| File Type | dwg |
| Materials | Concrete, Plastic, Wood, Other |
| Measurement Units | Metric |
| Footprint Area | |
| Building Features | Garden / Park |
| Tags | athletic, athletics, autocad, basquetball, court, DETAIL, details, development, DWG, feld, field, football, golf, plots, soccer, sports center, tennis, track, voleyball |

