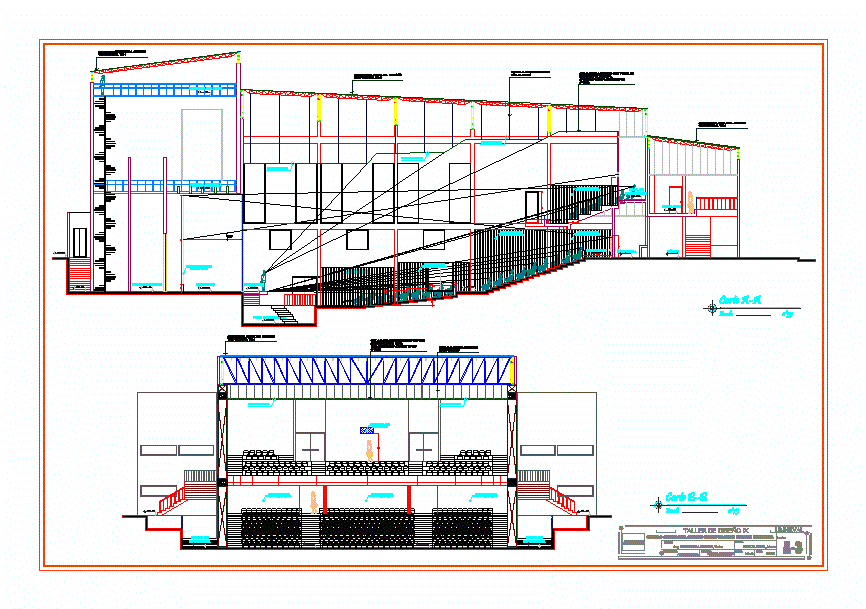
Audience DWG Block for AutoCAD
audience
Drawing labels, details, and other text information extracted from the CAD file (Translated from Spanish):
teacher :, specialty :, design workshop ix, architecture, auditorium, student :, mall-center corporate-cultural center, Garcia Mena, frame, laminate., indicated, unheval, arq. goicochea vargas, victor, scale :, date :, pucallpa-tingo maria, location :, -small castle, stage, proscenium, post-stage, orchestra pit, projection room, mezzanine, foyer, crossover, confectionery, aa court, scale, first stage, second stage, wall covered with cherry-colored carpet, acoustic tiles, emergency exit, post-stage, living room, ticket office, changing room, ss.hh. muj., ss.hh. var., projection room, ss.hh muj., ss.hh var., armchairs, folding, projection of mezzanine, first floor, second floor, cto. cleaning, storage, floor wood paneling screw, projection of the second stage, projection of the first stage, polished cement floor, projection, bridge, bridge, bb cut, emergency exit, galvanized double threaded wire, precor metal cover, projection room window, pearl white color, glass curtain wall, color reflective tempered, wash granite cladding, white smoke color, main elevation, rear elevation, glass, right side elevation, left-hand side elevation with bridge, first level , second level-mezzanine, projection of the truss, projection of the trusses, projection of the tensors
Raw text data extracted from CAD file:
| Language | Spanish |
| Drawing Type | Block |
| Category | Entertainment, Leisure & Sports |
| Additional Screenshots |
 |
| File Type | dwg |
| Materials | Glass, Wood, Other |
| Measurement Units | Metric |
| Footprint Area | |
| Building Features | |
| Tags | acoustics, audience, Auditorium, autocad, block, cinema, DWG, Theater, theatre |

