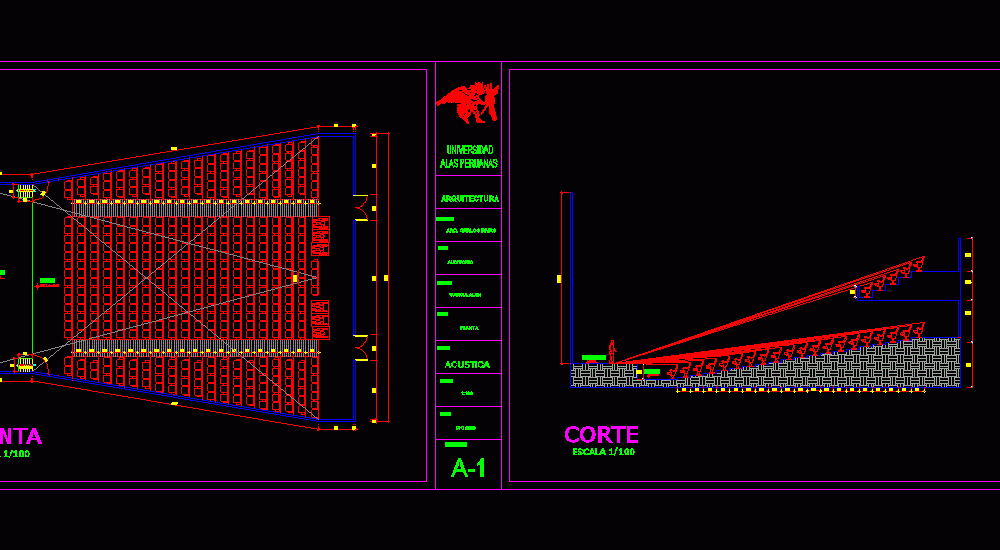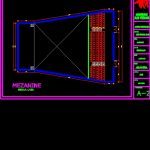ADVERTISEMENT

ADVERTISEMENT
Auditorium DWG Block for AutoCAD
Plant and cut
Drawing labels, details, and other text information extracted from the CAD file (Translated from Spanish):
stage, n.p.t, platea, university, Peruvian wings, arq. carlos rivas, garcia alan, auditorium, student :, theme :, teacher :, flat, scale, date, film no., course :, acoustic, architecture, plant, mezzanine, court
Raw text data extracted from CAD file:
| Language | Spanish |
| Drawing Type | Block |
| Category | Entertainment, Leisure & Sports |
| Additional Screenshots |
 |
| File Type | dwg |
| Materials | Other |
| Measurement Units | Metric |
| Footprint Area | |
| Building Features | |
| Tags | Auditorium, autocad, block, cinema, Cut, DWG, plant, Theater, theatre |
ADVERTISEMENT
