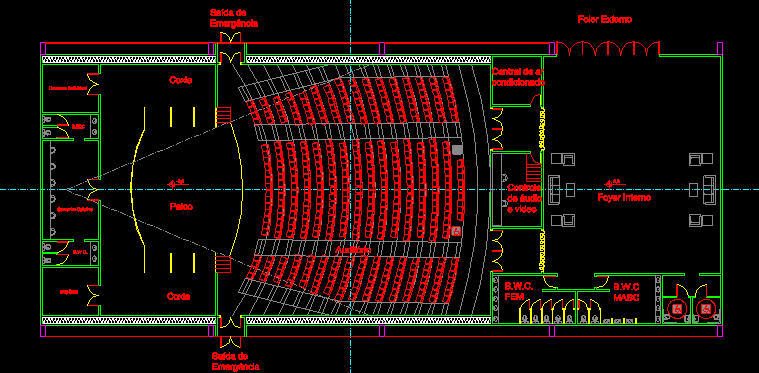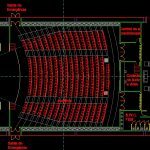ADVERTISEMENT

ADVERTISEMENT
Auditorium DWG Block for AutoCAD
School Auditorium – with approx. 400 seats and the proper viewing angle in all seats – including people with disabilities – acoustic treatment on the walls and fire exit. 700m2 Stage with two dressing rooms backstage – a collective and an individual – four cabins and a storage room. Control Room and ar conditioning control system. Foyer and bathrooms for the general public.
Drawing labels, details, and other text information extracted from the CAD file (Translated from Portuguese):
internal foyer, audio and video control, central air conditioning, b.w.c. fem, b.w.c. masc, stage, auditorium, aisle, collective dressing room, individual dressing room, b.w.c., b.w.c, depot, emergency exit, external foier
Raw text data extracted from CAD file:
| Language | Portuguese |
| Drawing Type | Block |
| Category | Entertainment, Leisure & Sports |
| Additional Screenshots |
 |
| File Type | dwg |
| Materials | Other |
| Measurement Units | Metric |
| Footprint Area | |
| Building Features | |
| Tags | angle, Auditorium, autocad, block, cinema, dressing room, DWG, including, people, proper, school, SEATS, stage, Theater, theatre |
ADVERTISEMENT

