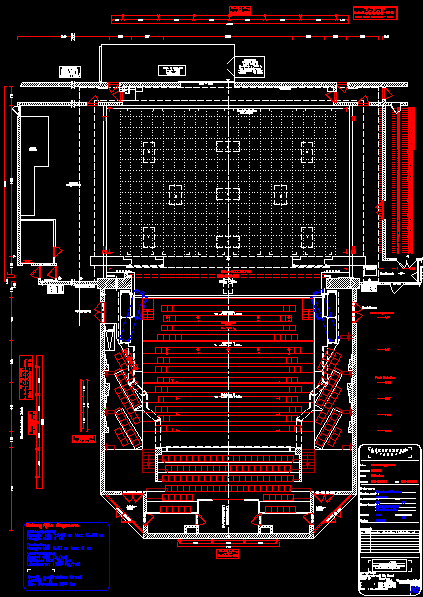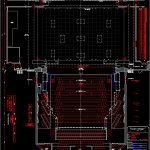
Auditorium DWG Block for AutoCAD
Plante auditorium.
Drawing labels, details, and other text information extracted from the CAD file (Translated from Dutch):
theater, address:, postal code:, city:, telephone:, fax:, subject:, work number:, number:, remarks:, scale:, date:, modified, format, brwermuth, www.theacad.nl, cat. , unit of measurement:, reach point drawing stage, important data, floor load, portal bridge, stage opening, steel cable division side, side, steel cable division, max point load, entrance, public, steel wire division, hall side, emergency exit, cable hatch, storage, stand, side stage, truck lift, water -, supply, room, light cabin, lower, point draw, orchestra pit lift, hall, rotterdam, rotterdamse schouwburg, floor plan, gray chair set-up, position of hallway drafts, position of hall drawing, fire screen, fire screen, play list, range of draws, goods lift, from loading space to drawers , drainage, inspecients, lectern, dressing room
Raw text data extracted from CAD file:
| Language | Other |
| Drawing Type | Block |
| Category | Entertainment, Leisure & Sports |
| Additional Screenshots |
 |
| File Type | dwg |
| Materials | Steel, Other |
| Measurement Units | Metric |
| Footprint Area | |
| Building Features | |
| Tags | Auditorium, autocad, block, cinema, DWG, plans, Project, Theater, theatre |
