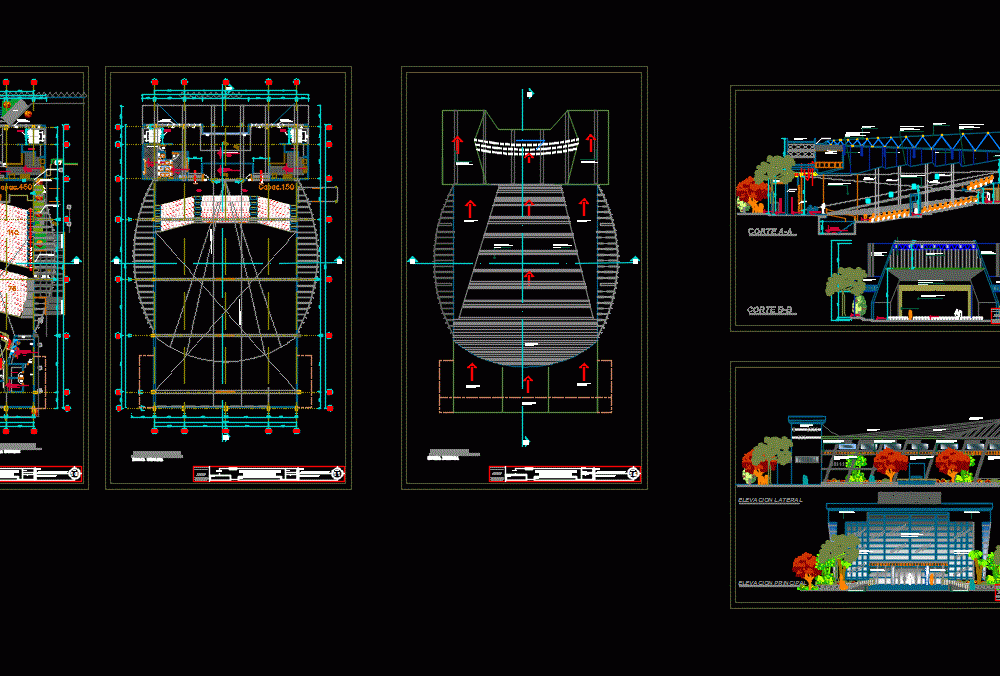
Auditorium DWG Block for AutoCAD
HALL AUDITORIUM CAPACITY OF 750 PEOPLE; – MODERN COLONIAL IN THE WALL; FINISHING MATERIALS VANGUARD .
Drawing labels, details, and other text information extracted from the CAD file (Translated from Spanish):
p. of arq enrique guerrero hernández., p. of arq Adriana. rosemary arguelles., p. of arq francisco espitia ramos., p. of arq hugo suárez ramírez., projection limit removable ceiling, exit, emergency, projection mezzanine, foyer, projection cabin, circulation, pre stage, stage, projection of pedestrian bridge, beige porcelain floor, ceiling projection, curtain wall, tempered glass, mezzanine staircase, mobile curtains, concrete slab, expansion joint, pergola projection, wood, partition, metal, emergency ramp, mezzanine foyer, projection of steel beams, proj. of maintenance bridges, metal coverage, trapezoidal with slab, concrete, high window projection, concrete slab, with waterproofing, waterproof, curtains, mobiles, false ceiling, water gutter, main truss, wall painted with washable latex paint , smoke color, coated with enamel paint, metallic gray color, first floor, mezzanine floor, ceiling plan, indicated scale, double galvanized threaded wire, tijeral, epoxy material, covered with ash white color, wall painted with washable latex paint, color smoke, parapet covered with, cut bb, lateral elevation, coated in plate, column, composite aluminum, pergolate cedar wood natural varnish finish, glass curtain wall, color reflective tempered, reflective tempered glass, metallic blue color, glass partition , color black, polished and burnished, floor cement ramp, and painted with latex, terraced walls, main elevation, course :, architecture, teacher :, theme:, alu mno :, scale :, location :, date :, commercial, cultural complex – ambo, sheet:, auditorium, national university, hermium valdizan, fica, academic school, professional, plane:
Raw text data extracted from CAD file:
| Language | Spanish |
| Drawing Type | Block |
| Category | Cultural Centers & Museums |
| Additional Screenshots |
 |
| File Type | dwg |
| Materials | Aluminum, Concrete, Glass, Steel, Wood, Other |
| Measurement Units | Metric |
| Footprint Area | |
| Building Features | |
| Tags | Auditorium, autocad, block, capacity, colonial, CONVENTION CENTER, cultural center, DWG, finishing, hall, materials, modern, museum, people, wall |

