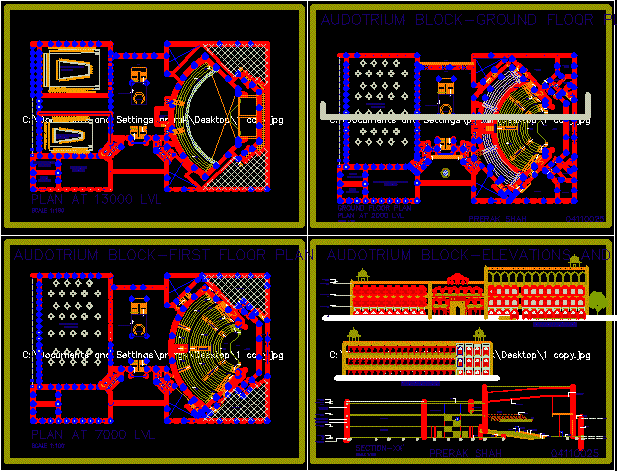ADVERTISEMENT

ADVERTISEMENT
Auditorium DWG Detail for AutoCAD
Details of auditorium
Drawing labels, details, and other text information extracted from the CAD file:
front elevation, waiting, green room, toilet, entry, he-toilet, exit, passage, plan, reception, cut out at first floor, wash, practise area, banquet hall, kitchen and service area, store, gypsum board false ceiling, r.c.c, projection room, lobby for balcony, truss bottom, balcony, stage, exit door, back stage, her-toilet, lobby, she-toilet, terrace garden, side elevation, audotrium block-elevations and section, audotrium block-ground floor plan, audotrium block-first floor plan, audotrium block-second floor plan
Raw text data extracted from CAD file:
| Language | English |
| Drawing Type | Detail |
| Category | Cultural Centers & Museums |
| Additional Screenshots |
 |
| File Type | dwg |
| Materials | Other |
| Measurement Units | Metric |
| Footprint Area | |
| Building Features | Garden / Park |
| Tags | Auditorium, autocad, CONVENTION CENTER, cultural center, DETAIL, details, DWG, museum |
ADVERTISEMENT
