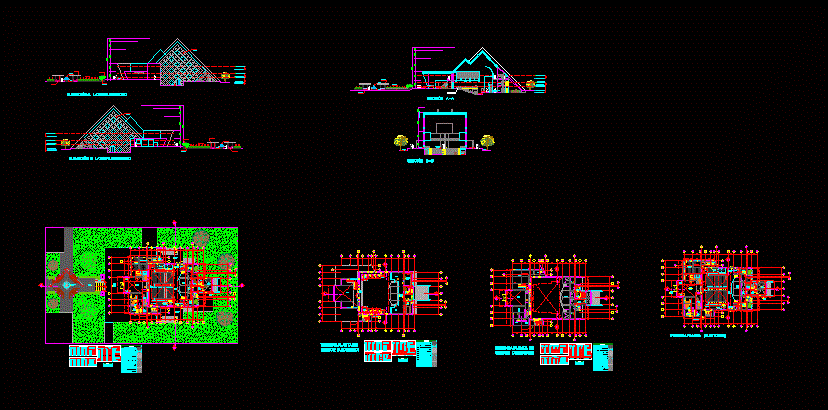
Auditorium DWG Full Project for AutoCAD
The audience is part of a project of a cultural center; which part of a pure volume is turned and destajado; if a bucket; monumentality is sought; and better circulation considering people with different skills.
Drawing labels, details, and other text information extracted from the CAD file (Translated from Spanish):
ss.hh, women, men, dressing rooms, stage, warehouse, control, lights, loby, main entrance, props, living, top, store, equipment, cafeteria, kitchen, reports, elevator, small, baby grand piano, grandbby , entrance, hall, corridor, sound, main, dep. lim., e s a r, n i v e r s i d a, l l l j o, made on site, concrete shelf, central circle, d. exterior, central line, side line, final line, ticket office, administrator, book deposit, reading room, books, registration, ss.hh., children, lobby, elevator, cashier, emergency exit, expansion board, deposit, type of floor c, type of floor b, type of floor d, type of floor e, type of floor h, type of floor i, type of floor j, type of floor l, section a – a, section b – b, second floor of, elevation a: right side, elevation b: left side, third floor, offices, enamel paint coated, metallic gray color, entrance hall, textures, type – a, type – b, floor type adoquin of form cement, octagonal for ascences or roadways, type – c, bone without texture, type – d, type – e, natural wood flooring seasons, type – f, high traffic carpet, type – g, false floor with layer or reboque de, type – h, natural slab stone, natural martelina, windows, box vain, width, height, alfeiser, uni., microcemento lead and white smoke, legend, symbol, cod igo, observations, —————, doors, wood, wood, double wooden leaf door, screens, floor to ceiling, red and black color, type – i, stoneware pavement porcelain concrete, type – j, type – k, gray porcelain flooring without design, type – l, classic ebony natural wood flooring, sliding glass door, wood with design, melamine door, office, lights, meetings, room, lights and sound, control, boxes, entrance square, type of floor g, type of floor a, type of floor f, veneer in stone slab, mahogany wood bench, black stone slab veneer, water fountain
Raw text data extracted from CAD file:
| Language | Spanish |
| Drawing Type | Full Project |
| Category | Entertainment, Leisure & Sports |
| Additional Screenshots | |
| File Type | dwg |
| Materials | Concrete, Glass, Wood, Other |
| Measurement Units | Metric |
| Footprint Area | |
| Building Features | Elevator |
| Tags | audience, Auditorium, autocad, center, cinema, cultural, DWG, full, part, Project, Theater, theatre, volume |

