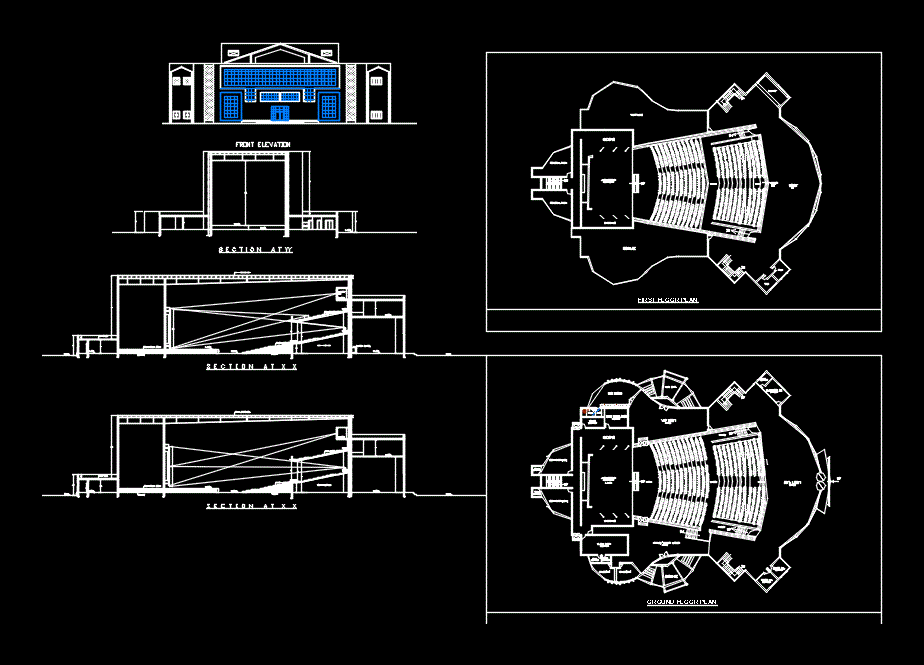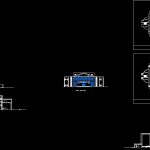ADVERTISEMENT

ADVERTISEMENT
Auditorium DWG Plan for AutoCAD
Includes plans; elevations and sections
Drawing labels, details, and other text information extracted from the CAD file:
roof slab, projector, room, pantery counter, conference room, filling, s e c t i o n a t x x, front elevation, toilet, cloak room, ent. lobby, manager rm, audio visual room, store, v.i.p lobby, ticket rm., acting stage, v.i.p. waiting, dress, side stage, v.i.p ent., entrance, terrace, pantry, lobby, projector room, rehersal room
Raw text data extracted from CAD file:
| Language | English |
| Drawing Type | Plan |
| Category | Entertainment, Leisure & Sports |
| Additional Screenshots |
 |
| File Type | dwg |
| Materials | Other |
| Measurement Units | Metric |
| Footprint Area | |
| Building Features | |
| Tags | Auditorium, autocad, cinema, cultural center, DWG, elevations, includes, plan, plans, sections, Theater, theatre |
ADVERTISEMENT
