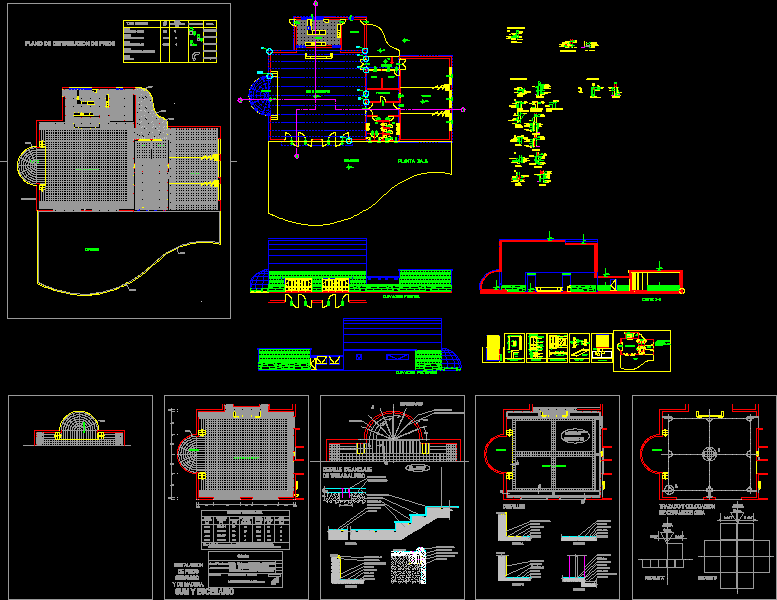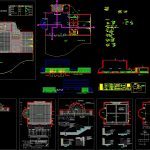
Auditorium DWG Section for AutoCAD
Auditorium – Plants – Sections – Elevations – Details
Drawing labels, details, and other text information extracted from the CAD file (Translated from Spanish):
direc., secret., projections, sh, multipurpose area, stage, kitchen, warehouse, workshops, expansion, entrance, ground floor, column, brick kk type iv chant, details stage, beam, anchor to the ceiling, concrete slab , metal profiles rectangular section attached to the slab, acoustic shell section, details workshops, plant, section, false tongue, door frame, machimbrado plant, machimbrado plant above, silicate enchape plant, window plant, brick kk type v, details zum, floor: concrete stamping, floor: wood, floor layout plan, stage floor detail, recommended board mm., type of floor, dimensions, bone, brown, color, layout and placement of ceramic guide, plating wood, glue, subfloor, cut to, cut b, cut c, superboard, ashlar wall, stamped concrete, details, mahogany wood, mahogany boards, wooden slat, concrete staircase, concrete subfloor, semicircular slat, detail of a nclaje of tables to the floor, measures and packaging, front elevation, rear elevation, frame for door sum and workshops horizontal section aa, final conformation, frame for door sum and workshops – detail, spike, scoplo, crossbar, wooden wedge, stand, details of the window and tongue and groove, piece of mahogany wood for tongue and groove, frame for door sum and workshops details – sections and machiembrado, opposite leaf of the door, blind, glass, rivetes, frame, horizontal section aa, skirting, floor, for bathroom, double transparent cathedral glass, vertical section bb, machiembrado board, d administration, c lobby and projection room, b hygienic services, workshops and sum, location of doors
Raw text data extracted from CAD file:
| Language | Spanish |
| Drawing Type | Section |
| Category | Entertainment, Leisure & Sports |
| Additional Screenshots |
 |
| File Type | dwg |
| Materials | Concrete, Glass, Wood, Other |
| Measurement Units | Metric |
| Footprint Area | |
| Building Features | |
| Tags | Auditorium, autocad, cinema, details, DWG, elevations, plants, section, sections, Theater, theatre |
