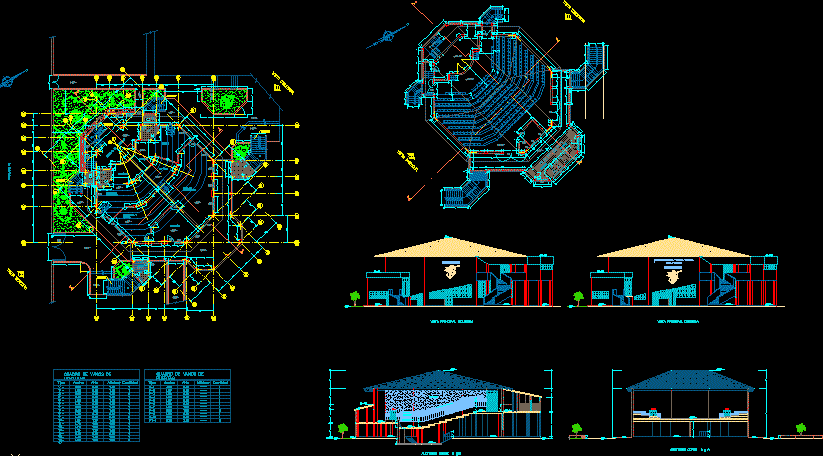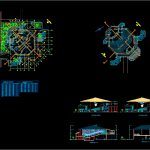ADVERTISEMENT

ADVERTISEMENT
Auditorium DWG Section for AutoCAD
Auditorium – Plants – Section – Elevation
Drawing labels, details, and other text information extracted from the CAD file (Translated from Spanish):
topic, deposit, address, av. mario urteaga, room of impressions, secretary and wait, first aid kit, teachers’ room, dressing room, polished and burnished cement floor, box of window openings, type, width, height, sill, box of door openings, ___, ss .hd, ss.hh, right view, left view, artists, quantity, ss.hhm, ss.hhh, left main view, right main view, emergence, exit, natural color burnished wood veneer, short haired carpet color brown walnut, wooden screen, very rough surface ivory white color, screen covering electric conductors, gardens, auditorium, primary level
Raw text data extracted from CAD file:
| Language | Spanish |
| Drawing Type | Section |
| Category | Entertainment, Leisure & Sports |
| Additional Screenshots |
 |
| File Type | dwg |
| Materials | Wood, Other |
| Measurement Units | Metric |
| Footprint Area | |
| Building Features | Garden / Park |
| Tags | Auditorium, autocad, cinema, DWG, elevation, plants, section, Theater, theatre |
ADVERTISEMENT
