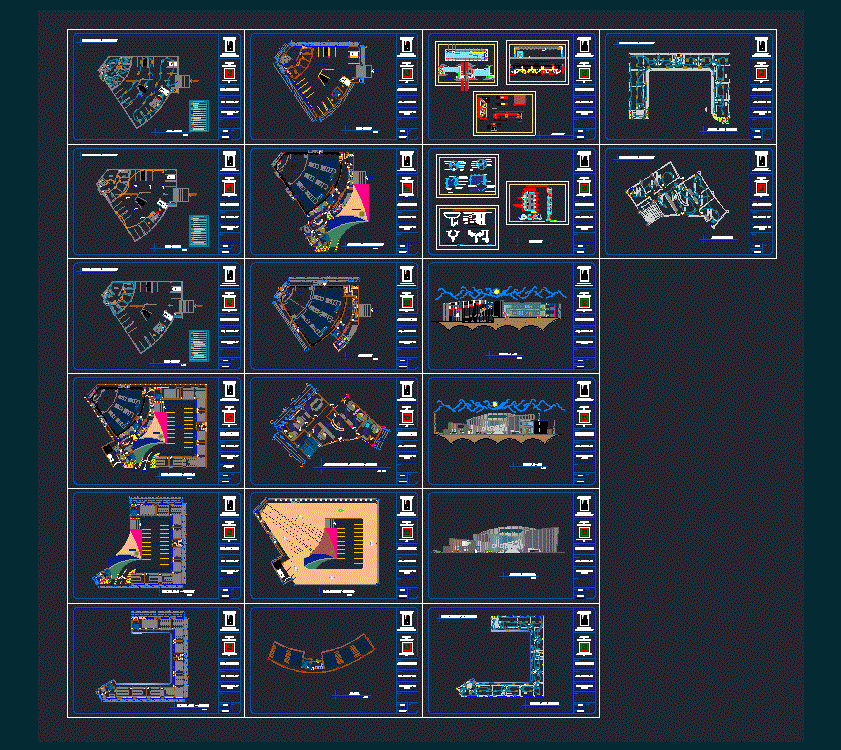
Auditorium DWG Section for AutoCAD
Auditorium for 600 people; designed for arts institute. Plants – Sections – Facades
Drawing labels, details, and other text information extracted from the CAD file (Translated from Spanish):
made by coconut, elevator, dressing rooms, wardrobe, make-up, area of ensallos, be, le, tm, line of light, breaker box, power line, connection to box, motion sensor, phone jack, telephone extension, generator, main meter board, inst. electrical, point of light, switch, s. h, take the elevator, foyer, stage, galleries, pit, cafeteria, sshh women, sshh men, bodega, ticket office, colecturia, school director, util, information, auditorium director, secretary, waiting room, hall, room meetings, sanitary batteries, audio visuals, mechanics workshop, laboratory, beauty classroom, ramp, after stage, emergency exit, urban mobility, xxx, guard, inspection, staff room, ticket office, npt, made on site, shelving concrete, existing berm, existing path, faculty, uleam, architecture, lamina, scale, date, indicated, members, professor, subject, contains, plant, arch. alberto paz, remodeling oscus, auditorium, underground garage, tv.c, tevecable, cytophone, mirrors, sinks, reinforced concrete support, reinforced concrete table, clad with ceramic, square aluminum tube, plush attached to aluminum, door bathroom, detail of sanitary installation, detail, wax ring or, sanitary mastic, discharge valve, fastening bolts, finishes, wall, sink, sink cut and details, detail of door for sh, ac hinge, bruña, forte lock, forte handle, sheet metal lock, interior, exterior, frame recess, for sheet metal anchoring, horizontal door cut, ext., int., recess in, the frame, npt, flush, facade, frame window, or wall, single frame, window, wood panel, vertical cut door, cut to – a ‘, banked beam, elevation, corkboard, polystyrene, pine panel, wooden support, iron shaft, detail sum :, lateral rotary, acoustic panel, section, panel section, portico sum, panel skirt w, wood ceiling, acoustic panels, reinforced concrete beam, lighting artif. indirect, aluminum, angles, straight angle tee, welded aluminum, pine plywood panel, aluminum panel and tee, security screw in between, aluminum sheet, secondary metal beams, lightweight slab, metal sheet, in coverage metal, panel acustiso – lighting, track, existing, basement, cellar, evacuation channel
Raw text data extracted from CAD file:
| Language | Spanish |
| Drawing Type | Section |
| Category | Entertainment, Leisure & Sports |
| Additional Screenshots |
 |
| File Type | dwg |
| Materials | Aluminum, Concrete, Wood, Other |
| Measurement Units | Metric |
| Footprint Area | |
| Building Features | Garage, Elevator |
| Tags | arts, Auditorium, autocad, cinema, designed, DWG, facades, institute, people, plants, section, sections, Theater, theatre |
