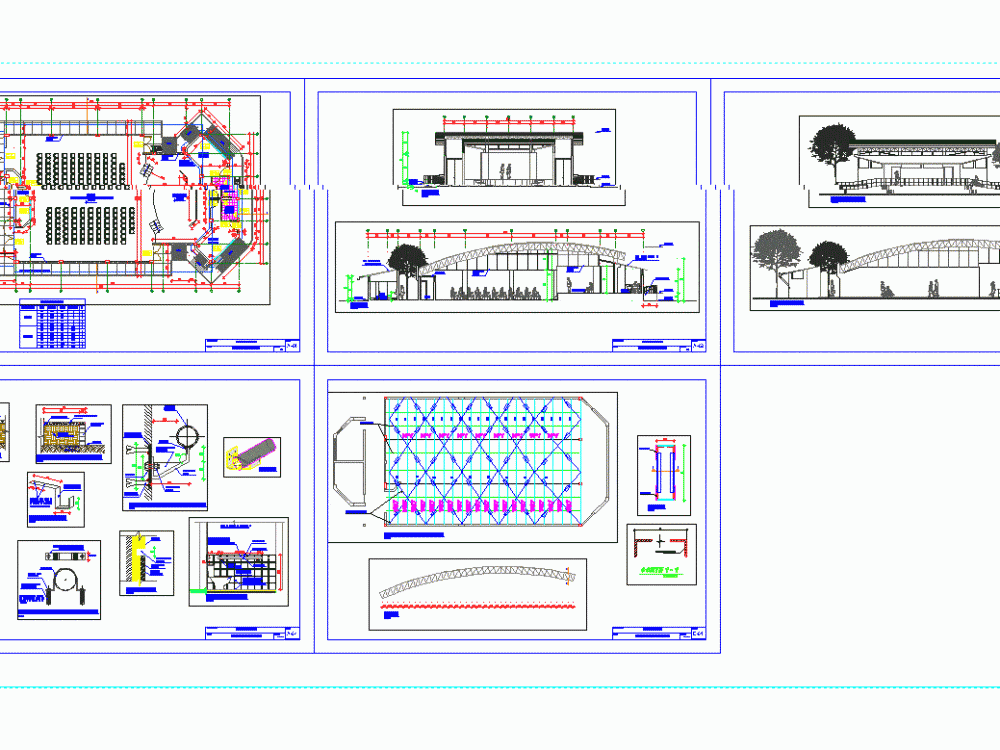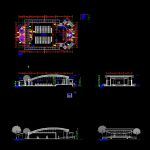
Auditorium DWG Section for AutoCAD
Auditorium seating capacity 150 people architectural drawings (plan, sections, elevations and details) and coverage structure
Drawing labels, details, and other text information extracted from the CAD file (Translated from Spanish):
vain box, description, type, width, height, sill, door, window, large, medium, small, letter mini, camerin women, s.s.h.h. women, s.s.h.h. males, sshh, screening celosia coverage, ceiling, dressing room, stage, deposit, compacted natural terrain, solid infill material, insulating material, ramp detail, small print, large print, medium print, fixation scorch, holes for pass fixing screws in expansion bolts embedded in the slab., welding, toilet and tank under white slab, support plates of faith., vgt, brace csa, specialty :, sheet :, structures, plane :, auditorium – coverage, architecture , auditorium – details, auditorium – floor, auditorium – courts, auditorium – elevations, scale :, indicated
Raw text data extracted from CAD file:
| Language | Spanish |
| Drawing Type | Section |
| Category | Entertainment, Leisure & Sports |
| Additional Screenshots |
 |
| File Type | dwg |
| Materials | Other |
| Measurement Units | Metric |
| Footprint Area | |
| Building Features | |
| Tags | architectural, Auditorium, autocad, capacity, cinema, details, drawings, DWG, elevations, people, plan, seating, section, sections, Theater, theatre |
