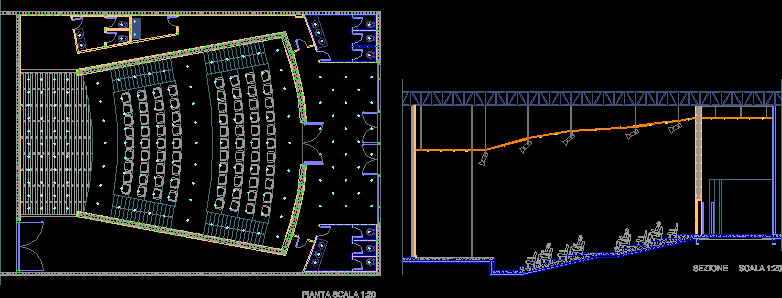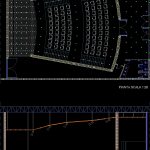ADVERTISEMENT

ADVERTISEMENT
Auditorium DWG Section for AutoCAD
Plant and section of a small auditorium. Detailed design regardin the technology of the wall and the inner lining . in scale 1:20 Auditorium dwg
Drawing labels, details, and other text information extracted from the CAD file (Translated from French):
transfer report :, drawing :, files:, root drawing:, mapping autocad fonts references :, acad.fmp, the following files were not transmitted :, the following files could not be located :, remarks Concerning the distribution:, the variable autocad fontalt has been defined according to:, check that the variable fontalt is defined for this file or an equivalent file before opening a drawing. this font is automatically assigned to text styles that do not have a font.
Raw text data extracted from CAD file:
| Language | French |
| Drawing Type | Section |
| Category | Entertainment, Leisure & Sports |
| Additional Screenshots |
 |
| File Type | dwg |
| Materials | Other |
| Measurement Units | Metric |
| Footprint Area | |
| Building Features | |
| Tags | Auditorium, autocad, cinema, Design, detailed, DWG, lining, plant, section, small, technology, Theater, theatre, wall |
ADVERTISEMENT
