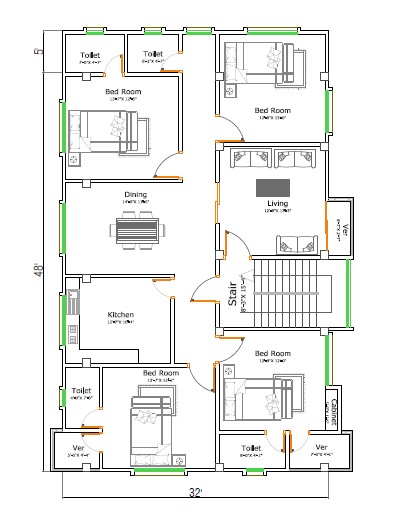ADVERTISEMENT

ADVERTISEMENT
Autocad 2D floor plan
This is MD.Sadnan Ansary . Hellow, GIG Lover, I am a Civil engineer 2d drawing designer and i have a lot of experience in AutoCad 2D and 3Ds Max. feel free to contact me anytime. just believe, you will be 100% satisfied,. I always do my best thank you.
| Language | English |
| Drawing Type | Plan |
| Category | Architectural |
| Additional Screenshots | Missing Attachment |
| File Type | dwg, pdf, Image file |
| Materials | Other |
| Measurement Units | Metric |
| Footprint Area | 150 - 249 m² (1614.6 - 2680.2 ft²) |
| Building Features | A/C |
| Tags | floor plan |
ADVERTISEMENT
