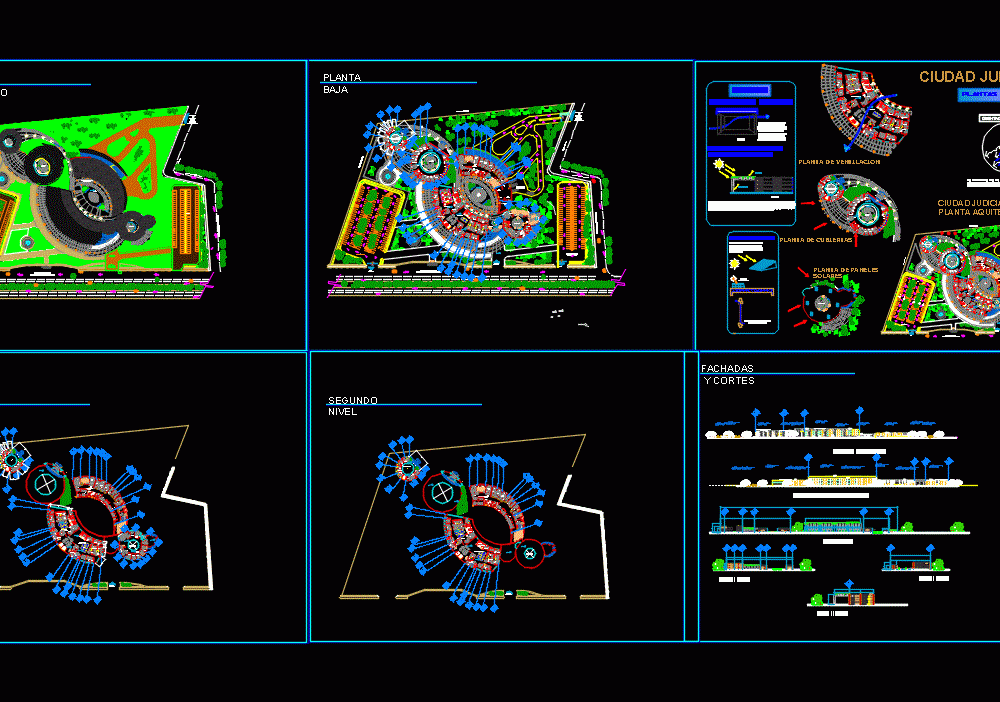
Av Judicial Offices DWG Block for AutoCAD
Administrative offices judiciary in Aguas Verdes. Plant curved geometries
Drawing labels, details, and other text information extracted from the CAD file (Translated from Spanish):
central square, court of litigation, parking officials, main street av. Aguascalientes ote., alvarado bridge, spa, access and exit for inmates and services, waiting room, magistrate, boardroom, agreement secretary, designer, notifier , technician, reading coordinator, assistant, control, spectators area, stage, ss.hh. males, ss.hh. ladies, deposit, hall, main access, access and exit of parking, access to parking, service patio, archive and copying, general secretary of audiences, manager of office, stairs, training institute, director, secretary, library editor, pedagogy, legal coordinator, mediation center coordinator, mediator, press room, magistrates, mixed room, ground floor, elevator, file, cafe, men, restrooms, women, duct, sanitary, area, photocopying, stationery, health for employees , civil court type plant, family court type plant, public toilets, secretary of agreements, project secretary, judge, designers, technicians, parking, adjoining, accounting, personnel director, payroll, recruitment of personnel, chief of piscology, civil court , family court, senior clerk, income manager, head of general services, auxiliary income and fund, auxiliary criminal case, cash pension ticia, messaging, first level, second level, oral trial room, audience room, inmate, assistant ward, criminal and adolescent courts, up, toilet, photocopies, cto. of maq., sub. station, service area, winery, various items, control area, library, information, bookstore, ATMs, services, auditorium lobby, cafeteria, cafeteria kitchen, women’s restrooms, men’s restrooms, facades and courts, main facade., civil court and family, general secretary of hearings and senior official, main entrance, services and training, criminal and adolescent court, courtroom of the litigation, secretary of hearings square, service plaza, dir. of personnel, copying, audience, restrooms, family and civil courts, court area, court y-y ‘, court x-x’ ‘, court z-z’ ‘, x’ ‘, a’ ‘, z’ ‘ , plant of set, details, cross ventilation :, it is proposed to locate doors and windows located on opposite sides of the rooms in the main buildings, such as the courts and litigation court, setting in such a way that the resinth is fresh and illuminated During the day, protection against sunlight, flown, columns, to solve the theme of sunning we placed flown in the southwest section contemplating the main facade giving greater hierarchy and making the building more aesthetic, holding the flown with columns, in addition to controlling the rays solar that could keep heat in the resin in such a way that instead of this a pleasant atmosphere is conserved., cut, the energy can be exploited by means of the use of photocells that we will be able to locate on the buildings and to be able to use the maximum light lar., solar thermal panel, double glazed window detail, solar energy collection, roof plant, ventilation plant, plants, orientation, judicial city., aquitectonica plant, the orientation is of utmost importance because in the state of aguascalientes , we can find dominant alder winds in southeast – northeast direction during summer and part of autumn, solar panels plant
Raw text data extracted from CAD file:
| Language | Spanish |
| Drawing Type | Block |
| Category | Office |
| Additional Screenshots | |
| File Type | dwg |
| Materials | Other |
| Measurement Units | Metric |
| Footprint Area | |
| Building Features | Garden / Park, Deck / Patio, Elevator, Parking |
| Tags | administrative, aguas, autocad, av, banco, bank, block, bureau, buro, bürogebäude, business center, centre d'affaires, centro de negócios, curved, DWG, escritório, immeuble de bureaux, judicial, justice, la banque, office, office building, offices, plant, prédio de escritórios, verdes |
