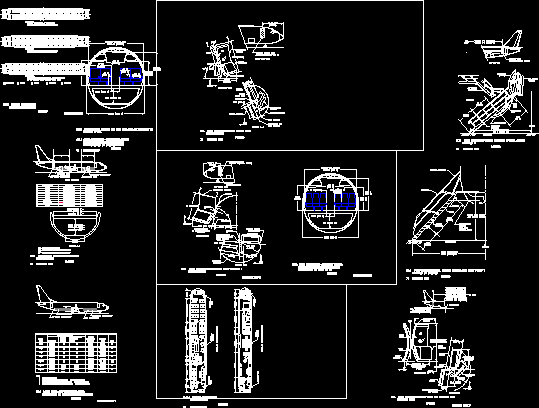
B737-800 Airplane DWG Plan for AutoCAD
B737-800 Airplane – Details
Drawing labels, details, and other text information extracted from the CAD file:
airplane model, dimension a, dimension b, dimensions, aft cargo compartment, airplane, model, bulk cargo, auxiliary, fuel tank, capacity, auxiliary fuel tank, compartment, forward, total, bulk, cargo, notes, cu ft, notes:, no auxiliary fuel tank, useable capacity, no auxiliary fuel tank, preliminary estimates, useable capacity, with one auxiliary fuel tank, useable capacity, with two auxiliary fuel tanks, lower cargo compartments, capacities, with and without winglets, interior arrangements, customer option., sections, four, abreast seating, six, ogy interior, optional forward airstair, s, main entry door, door clearances, forward service door, aft, entry door and aft, service door, models, aft entry door with optional airstair
Raw text data extracted from CAD file:
| Language | English |
| Drawing Type | Plan |
| Category | Vehicles |
| Additional Screenshots |
 |
| File Type | dwg |
| Materials | Other |
| Measurement Units | Metric |
| Footprint Area | |
| Building Features | |
| Tags | aircraft, airplane, autocad, details, DWG, plan, Transportation |

