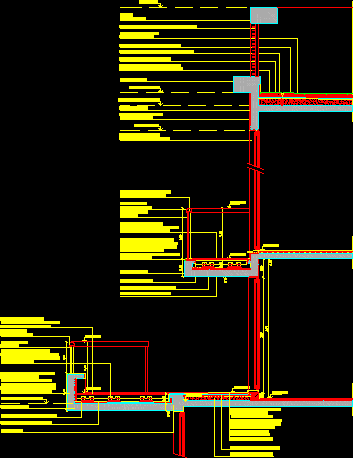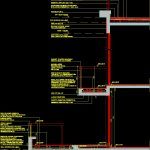
Balcony – Deck DWG Section for AutoCAD
Balcony – Deck – Sections
Drawing labels, details, and other text information extracted from the CAD file (Translated from Spanish):
beam, Sloping subfloor with perimeter expansion joint each, granite tile flooring define, asphalt membrane mm, stainless steel railing mm, aluminum carpentry worksheet, exterior plaster on beam with waterproof, slab hºaº esp., top level slab, NPT lintel, level, beam esp., cement protection folder esp. cm, seat mortar esp. minimum cm, metal enclosure, laminated glass esp. mm, aluminum profile with weatherstrip embedded in perimeter cement smoothing with slope towards the inside of the termination with profile mm on outer edge, slab hºaº esp., cementitious folder pending, asphalt membrane mm, cementitious smoothing, semi-hardwood deck overlay boards of each straps structure, npt variable, npt, stainless steel railing mm, laminated glass esp. mm, aluminum profile with weatherstrip embedded in perimeter cement smoothing with slope towards the inside of the termination with profile mm on outer edge, slab hºaº esp., asphalt membrane mm, cementitious folder pending, semi-hardwood deck overlay boards of each straps structure, level trimmed concrete block with cement seat for supporting braces every cm, npt, beam, stainless steel stand mm every maximum, npt, Calcareo type dry sprinkled kneading on porous folder esp. mm with part of sand of armada with electro-welded mesh finishing the metallic trowel. color define, smoothing folder esp., pending subfloor, top level slab, nsl
Raw text data extracted from CAD file:
| Language | Spanish |
| Drawing Type | Section |
| Category | Construction Details & Systems |
| Additional Screenshots |
 |
| File Type | dwg |
| Materials | Aluminum, Concrete, Glass, Steel, Wood |
| Measurement Units | |
| Footprint Area | |
| Building Features | Deck / Patio |
| Tags | autocad, balcony, construction details section, cut construction details, deck, DWG, section, sections |
