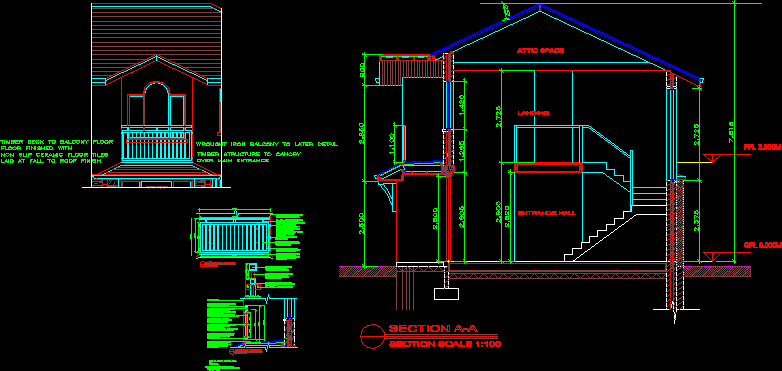
Balcony Details DWG Detail for AutoCAD
Balcony Construction Details
Drawing labels, details, and other text information extracted from the CAD file:
wrought iron balcony to later detail, timber structure to canopy, over main entrance, timber deck to balcony floor, floor finished with, non slip ceramic floor tiles, laid at fall to roof finish, scale, balcony elevation, gfl, ffl, entrance hall, landing, attic space, section scale, section, deck to balcony floor finished with ceramic floor tiles laid at fall to roof finsh, square solid section ballustrade at centres, steel square hollow box section frame will be welded to box section, rectangular box hollow section with welded plates to ends, deck to balcony floor finished with ceramic floor tiles laid at fall to roof finsh, square box steel section ballustrade at centres, primed with coats undercoat finished matt black, square hollow box section, frame will be welded to square hollow box section section will be welded to bracket which secured by rawlplug, of wall, bracket will be welded to box section, scale, balcony section, primed with coats undercoat finished matt black, no. circular fixing piece welded to steel frame and circular section, fixing bracket, box section welded to bracket and to box section, bracket will be secured to wall with rawlplug, detail no., rectangular box hollow section with welded plates to ends, no. circular fixing piece welded to steel frame and rectangular box hollow section, no. circular fixing piece welded to steel frame and square box hollow section, railing sections changed from circular to box sections august
Raw text data extracted from CAD file:
| Language | English |
| Drawing Type | Detail |
| Category | Construction Details & Systems |
| Additional Screenshots |
 |
| File Type | dwg |
| Materials | Steel |
| Measurement Units | |
| Footprint Area | |
| Building Features | Deck / Patio |
| Tags | autocad, balcony, construction, construction details section, cut construction details, DETAIL, details, DWG |

