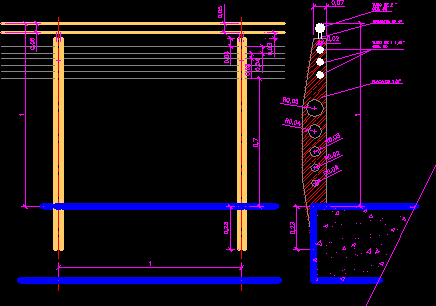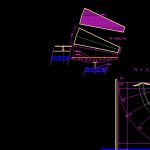ADVERTISEMENT

ADVERTISEMENT
Balcony Steel Railing DWG Block for AutoCAD
balcony whit steel railing.
Drawing labels, details, and other text information extracted from the CAD file (Translated from Portuguese):
front view, side view, standard rail, non-slip sheet
Raw text data extracted from CAD file:
| Language | Portuguese |
| Drawing Type | Block |
| Category | Doors & Windows |
| Additional Screenshots |
 |
| File Type | dwg |
| Materials | Steel, Other |
| Measurement Units | Metric |
| Footprint Area | |
| Building Features | |
| Tags | autocad, balcony, block, DWG, railing, steel, terrace, terrasse, veranda |
ADVERTISEMENT
