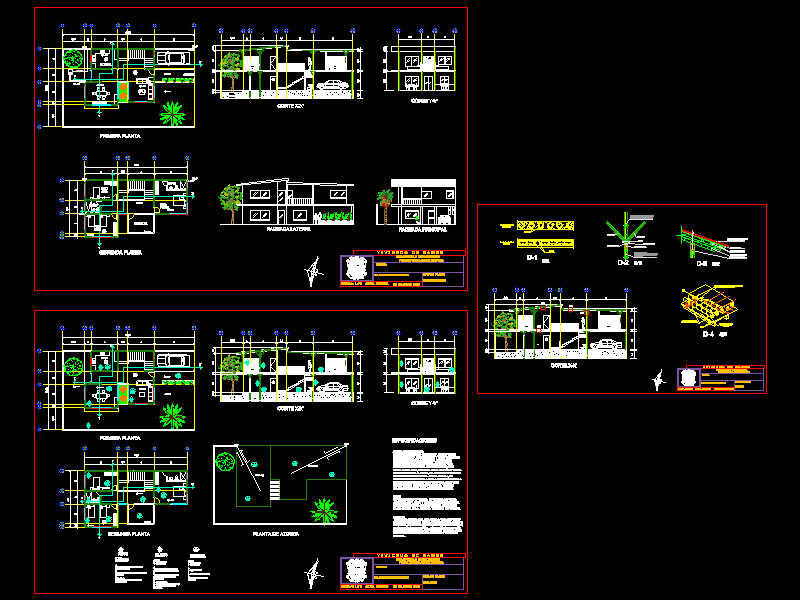
Bamboo Housing DWG Detail for AutoCAD
Construction details of a bamboo house
Drawing labels, details, and other text information extracted from the CAD file (Translated from Spanish):
galvanized wire tie, cans, can secure the strap to prevent the wind from lifting the bamboo tiles, lower strap, bamboo tile, bamboo, external knots, cross section of concrete, longitudinal section of the slab, cramp, the bamboos are tied from the armor supports, supports to lift the bamboo the desired position, the end of the bamboo must carry a knot in place an inner wooden cylinder, beam, friend’s foot, lower wooden hearth, bamboo structural module: bamboo assembled frame with length cm high thicknesses treated with water-soluble borax boronic acid salts as well as, nut with rondadna for anchoring wooden rod., wood top sill, connector, cushion mat, bamboo supports cm., bamboo guadua angustifolia, galvanized sheet mca. imsa model, lower wooden hearth, first floor, second floor, lateral facade, cut, cut, main facade, detail of the placement of bamboos as slab lightening, cut, first floor, second floor, cut, cut, floors, walls, cover, base finished initial finishing finished sand bed cm thick bamboo beams. firm concrete cm thick. brushed. ceramic tiles made of cm, base finishing finish finished bamboo vertical braced from above. flattened from bahareque flattened mortar ce: ar proportion finished rustic paint comex brand beige color. ceramica cms brand poecelanite., base finish initial finishing finish bamboo beams laminated timber framing element, ba, living room, dinning room, kitchen, access, rec. princ., terrace, rec. sec., bath, rec. sec., b.a.n., biodigester, biogas outlet, ba, biodigester, concrete kg. cms. finished brushed finish as made in castings using wood exposed gravels., of bahareque: of zoclo of sawn wood in section of closing trunks of bamboo in modules of mts. vertical elements of bamboo guadua angustifolia arrostrados from the overcoming with no rods. mat by a metal cloth unfolded by the flattened made in mortars of in rustic finishes not rule with thicknesses cloth of the walls of cms. with polished fine finishes in a kitchenette area, wet walls in bathrooms to receive ceramics., laminated element mca. imsa model with dimensions of the minimum slope plus more separation of bamboo longitudinal beams included as fastening screws high speed screws neoprene washers. includes lateral borders main easel., pend., architecture facuilty, draft:, scale:, type of plane, architectural, of June, Veracruz University, e.e. sustainable buildings, acot. meters, roof plant, architecture facuilty, draft:, scale:, type of plane, finished, of June, Veracruz University, e.e. sustainable buildings, acot. meters, Specifications, architecture facuilty, draft:, scale:, type of plane, details, of June, Veracruz University, e.e. sustainable buildings, acot. meters
Raw text data extracted from CAD file:
| Language | Spanish |
| Drawing Type | Detail |
| Category | Construction Details & Systems |
| Additional Screenshots |
 |
| File Type | dwg |
| Materials | Concrete, Wood |
| Measurement Units | |
| Footprint Area | |
| Building Features | |
| Tags | autocad, bamboo, construction, DETAIL, details, détails de construction en bois, DWG, holz tür, holzbau details, house, Housing, Wood, wood construction details, wooden door, wooden house |
