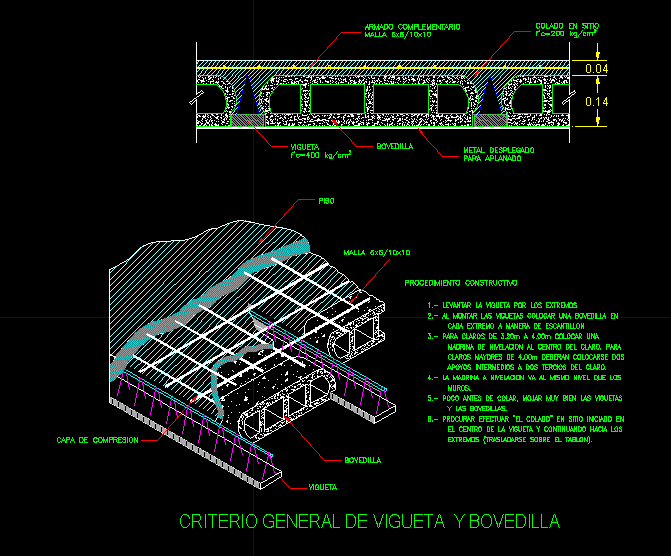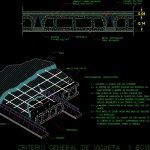
General Criteria Joist And Vault DWG Block for AutoCAD
BREAKDOWN EXPLAINING THE PROCEDURE CONSTRUCTIVE SYSTEM INSTALLATION ceiling joist and vault
Drawing labels, details, and other text information extracted from the CAD file (Translated from Spanish):
extremes on the, the center of the joist, continuing towards the, attempt to perform in site started in, shortly before wetting the joists very well, the godmother leveling goes to the same level as the, intermediate supports two thirds of the clear., clearings should be placed two, leveling godmother to the center of the clearing. for, to clear a place, every extreme way of scantillon, when assembling the joists, place a boom in, lift the joist at the ends, expanded metal, for flattening, compression layer, general criterion of vigueta bovedilla, joist, mesh, vault, floor, construction procedure, the bollards., walls., joist, vault, complementary reinforcement, mesh, cast on site
Raw text data extracted from CAD file:
| Language | Spanish |
| Drawing Type | Block |
| Category | Construction Details & Systems |
| Additional Screenshots |
 |
| File Type | dwg |
| Materials | Other |
| Measurement Units | |
| Footprint Area | |
| Building Features | |
| Tags | autocad, barn, block, breakdown, ceiling, construction system, constructive, cover, criteria, dach, DWG, general, hangar, installation, joist, lagerschuppen, procedure, roof, shed, structure, system, terrasse, toit, vault |

