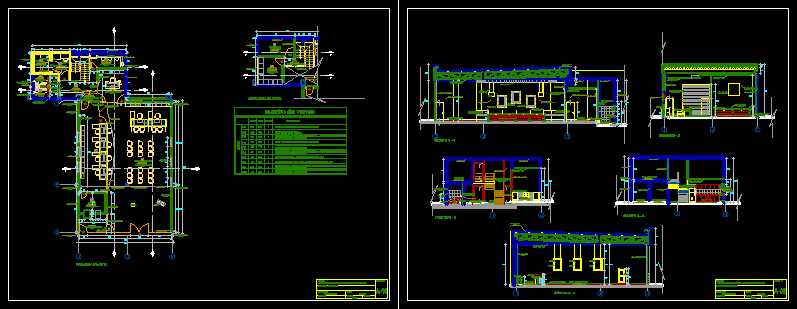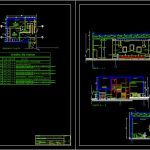
Bank Agency Office DWG Block for AutoCAD
DISTRIBUTION AND FINISHES AT AGENCY DEVELOPMENT BANK
Drawing labels, details, and other text information extracted from the CAD file (Translated from Spanish):
insurance, life insurance company sa, inter, first floor, cashier, tickets, room, machines, warehouse, vault, before vault, kitchenet, hall, office, sh, operations, room of attention, melamine furniture, low furniture, credits, polished porcelain tile floor, polished cement floor, celima ceramic floor, proy. high cabinet, strong box, with frosted sheet, with frosted sheet in vinyl, concrete wall, armed, proy. of panel, proy. of ceiling, tempered glass, covered with reynonbord, doors, box of bays, width, height, observations, quantity, front door – supplied by cmac piura sac, vault door with grid of day – supplied by cmac piura sac, projection , brick wall, second floor, existing, masonry wall, existing without tarraje, built-in display, display, gray pyrite, change of floor, expansion joint, advertising, sandblasted tempered glass, steel tube, TV, existing slab, tile acoustic celotex, ceiling, maple color melamine furniture, and color raw glass, ceramic tile, metal staircase, white pyrite, indoro top piece, white color, mancora wash, metal staircase with handrail, maple color, vault, suede, armed concrete, cto. machines, local conditioning of financial agency, specialty :, responsible professional :, project :, architecture, location :, plane :, cuts, date :, transparent acrylic, credit, proy. of tv., ovalino of stainless steel, record mark, postformed board, finished with zinc chromate and, epoxy enamel, agency logo, with lapiroxilina lacquer, painted blue institutional color, disp. p. hygienic white color, brand kimberly clark, disp. white soap, disp. p. white towel, white pyrite ceramic, beige pyrite ceramic, ceramic pyrite siena, total or partial modification of the digital files, without the express authorization of artifice architects frees it from any responsibility, the designs shown in the project can not be copied partial or totally without the express authorization of artifice arquitectos, lamina no:, scale:, project no, ar.rch, date:, real plaza chiclayo, signature of the owner :, signature and seal of the responsible architect :, responsible architect :, project, artifice architects, arch fernando medina zambrano, arq. romulo polastri navarro, arq. fernando medina zambrano, owner, interseguro, project management, domus properties s.a., issuance, revision, date
Raw text data extracted from CAD file:
| Language | Spanish |
| Drawing Type | Block |
| Category | Office |
| Additional Screenshots |
 |
| File Type | dwg |
| Materials | Concrete, Glass, Masonry, Steel, Other |
| Measurement Units | Metric |
| Footprint Area | |
| Building Features | |
| Tags | agency, autocad, banco, bank, block, bureau, buro, bürogebäude, business center, centre d'affaires, centro de negócios, development, distribution, DWG, escritório, finishes, immeuble de bureaux, la banque, office, office building, prédio de escritórios |
