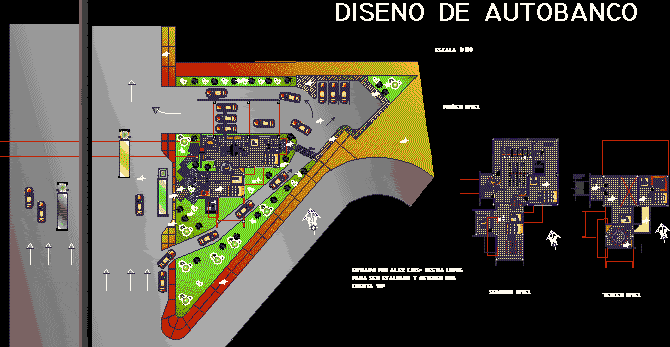ADVERTISEMENT

ADVERTISEMENT
Bank Branch With Drive Thru Window, 3 Levels DWG Model for AutoCAD
Is a design model for a drive – up and connected to a gateway, on three levels
Drawing labels, details, and other text information extracted from the CAD file (Translated from Spanish):
income area of administration, elevator, low, meeting room, gateway connection, third level, double height, control of cameras, lobby, lobby, information, weapons deposit, control, up, first level, public income, pedestrian crossing, H.H men, s.s. women, locker rooms, lockers, second level, remittances, cash payment room, waiting room, secretary, boveda, ticketing, management, boxes, living, fountain, autobanking design
Raw text data extracted from CAD file:
| Language | Spanish |
| Drawing Type | Model |
| Category | Office |
| Additional Screenshots |
 |
| File Type | dwg |
| Materials | Other |
| Measurement Units | Metric |
| Footprint Area | |
| Building Features | Elevator |
| Tags | autocad, banco, bank, branch, bureau, buro, bürogebäude, business center, centre d'affaires, centro de negócios, connected, Design, drive, DWG, escritório, gateway, immeuble de bureaux, la banque, levels, model, office, office building, prédio de escritórios, window |
ADVERTISEMENT
