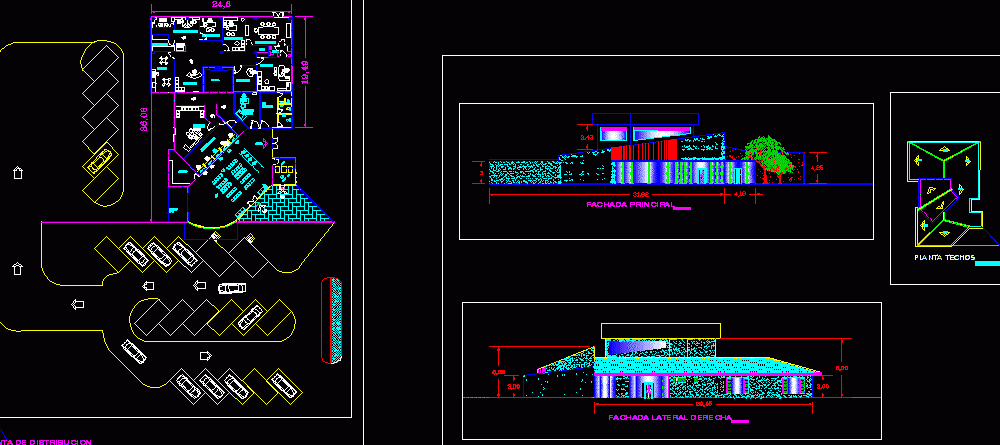
Bank Branch DWG Block for AutoCAD
Este proyecto esta dirigido a suplir las nesecidades finacieras de una pequena ciudad
Drawing labels, details, and other text information extracted from the CAD file (Translated from Spanish):
file, maq room, waiting room, access, ATM, abast., counters, vault, credit. and cob., secretarial area, copies, director, reception, cafe, bathroom, meeting room, manager adm, kitchen, boxes area, support, technical, supplies, output., emergenica, ss, public, front, legal , consultancy, architectural distribution plant, district, architectural distribution plants, sheet, scale, indicated, date, located: in spread, content, location and location, and dimensions, structural details, responsible professional, electrical design, owner: municipality of esparza, information public record, ing. electronic, signature, ing., technical direction, a .b m., drawing, arq., province, canton, taylor garcia enriquez, bank branch, project, owner, approval review commission, construction permits, saltworks, San Juan, large, small, San Ramon, location, canyon, lot, leaf canyon, nances, area, emergency, secretarial, taylor garcia, distribution plant, architectural, plant roofs, owner: bank of costa rica, facade right lateral
Raw text data extracted from CAD file:
| Language | Spanish |
| Drawing Type | Block |
| Category | Office |
| Additional Screenshots |
 |
| File Type | dwg |
| Materials | Other |
| Measurement Units | Metric |
| Footprint Area | |
| Building Features | |
| Tags | autocad, banco, bank, block, branch, bureau, buro, bürogebäude, business center, centre d'affaires, centro de negócios, de, DWG, escritório, este, immeuble de bureaux, la banque, las, office, office building, prédio de escritórios, proyecto, una |
