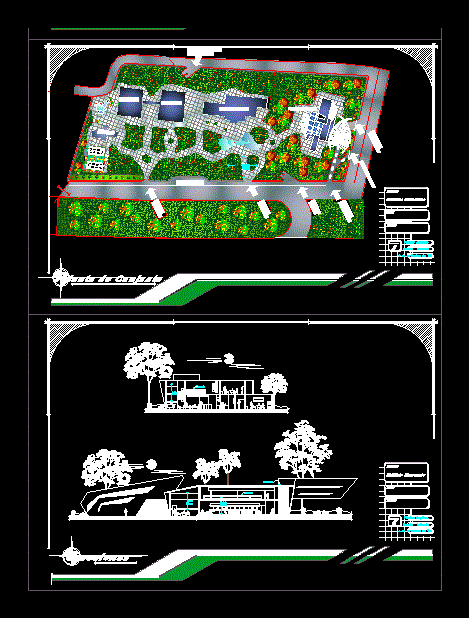ADVERTISEMENT

ADVERTISEMENT
Bank DWG Block for AutoCAD
This in a small bank designed in 2 levels
Drawing labels, details, and other text information extracted from the CAD file (Translated from Spanish):
double height, railing, elevator, windows, queue area, lockers, agency manager, kitchen, employees, ss, security lobby, auto-bank, vault, security grid, secretaries, staff corridor, employee lobby , waiting room, income, personnel income, elevators, entry of securities, accountants, corridor for employees, boardroom, security boxes, cubicles, no. flat, up, down, entry to basement of residence, entry to auto-bank, entry to basement, bus stop, pedestrian entry, departure from the auto-bank, residences, shopping center, clubhouse, pedestrian income, alternate exit, banking building, architecture plants, scale: indicated
Raw text data extracted from CAD file:
| Language | Spanish |
| Drawing Type | Block |
| Category | Office |
| Additional Screenshots |
 |
| File Type | dwg |
| Materials | Other |
| Measurement Units | Metric |
| Footprint Area | |
| Building Features | Elevator |
| Tags | autocad, banco, bank, block, bureau, buro, bürogebäude, business center, centre d'affaires, centro de negócios, designed, DWG, escritório, immeuble de bureaux, la banque, levels, office, office building, prédio de escritórios, small |
ADVERTISEMENT
