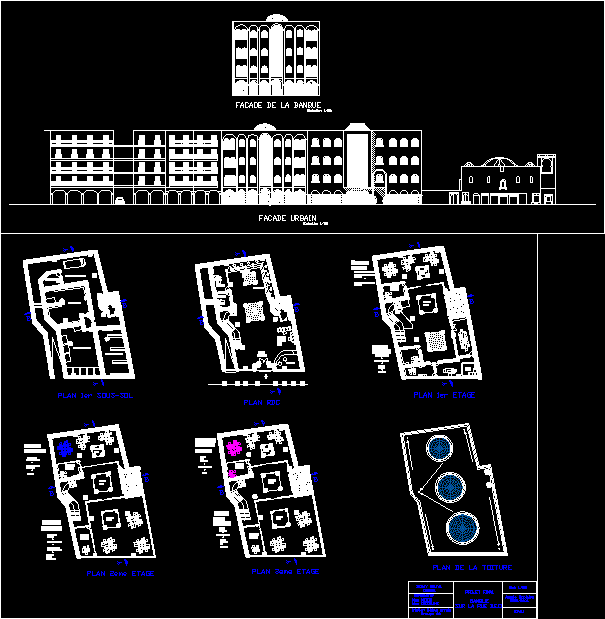
Bank DWG Full Project for AutoCAD
Project local Bank in a densely center.It has 4 floors and basement – Two sections and facade
Drawing labels, details, and other text information extracted from the CAD file (Translated from French):
architectural firm, boumerdes, administrative building opgi reghaia, ironwork. staircase, square tube, handrail, wooden, the frame the handrail and the seals, are to be raised on the spot, handrail, with rounded edges , hinge, concrete seal, flat iron, in concrete, and padlock hole, inspection hatch, frame, sheet, framing and seals, sealed in concrete, galvanized steel sheet, sealed in concrete, computer, telephone, desk, Sierra furniture, prolight, terri l. napier, compupro, inc., holdall, chair, wc with reservoir, directorial service, service credit, technical room, vault, reception, waiting area, crates, wickets, office, archives, secretarial office, executive office, meeting room, receivables, domiciliation invoices, issuance credits, support letters of credit, personal currency accounts, foreign service, head of department, personnel management, payroll, cdaf, archive office, archive room, training area for employers, archive service, empty staircase, seray mounia, teachers: mehdi ms ouididane, epau, final project, bank on beo street, floor plan, roof plan, aa cup, bb cut, acroterium, slab support, insulation sliding layer, split slope shape, waterproofing coating, splitting joint, load-bearing masonry, roof bearing element, external coating, edgewalk, drip edge, dc cut, lintel, mediatheque on the street b.e.o, facade urban, facade of the bank
Raw text data extracted from CAD file:
| Language | French |
| Drawing Type | Full Project |
| Category | Office |
| Additional Screenshots |
 |
| File Type | dwg |
| Materials | Concrete, Masonry, Steel, Wood, Other |
| Measurement Units | Metric |
| Footprint Area | |
| Building Features | Deck / Patio |
| Tags | autocad, banco, bank, basement, bureau, buro, bürogebäude, business center, center, centre d'affaires, centro de negócios, dome, DWG, escritório, facade, floors, full, immeuble de bureaux, la banque, local, office, office building, prédio de escritórios, Project, sections |
