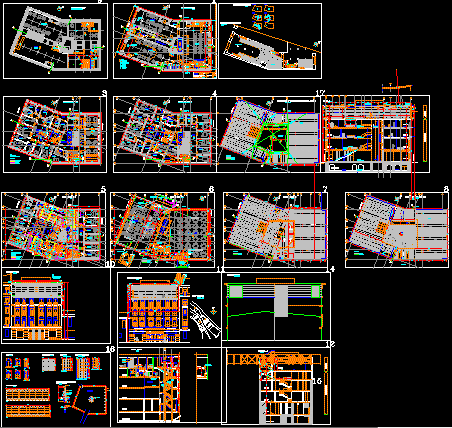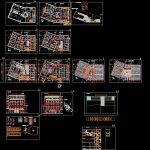
Bar Terrace DWG Block for AutoCAD
Bar- terrace in building located at center of Viña del Mar
Drawing labels, details, and other text information extracted from the CAD file (Translated from Spanish):
scale, terrace, fifth floor, translucent area, empty, third floor, second floor, reception, patio, bathroom, showers, dining room, room, grocery, cellar, lounge, bar bar, private, bar, kitchen, first floor, ground floor, hall, hall access, women, salon restaurant, office, access, discotheque, pub, underground, cold room, fourth floor, bedroom, wardrobe, bathroom h, cold room, bathroom m, internet , pastry, office, nightclub, hall, court a – a, white street, av. errazuriz, date, sheet, contents, claudio muñoz ruiz, owner, architect, role, direction, a r c u i t e c t, claudio munoz ruiz, stage, dance area and stage, door, emergency, building, projection loft, scale a, immob. port ltda., Translucent mezzanine structure, remodeling project, current situation is not modified except scale of emergency, scale of, steel structure, partition structure, nomenclature, corridor access to elevators, structure that is maintained, structure that is removed, new structure , scale to attic, metal structure in sight, projection loft, existing railing, the dimensions are referential, note, closet, boundary, the existing structure defines the final dimensions, control, room, no. enclosure, sky termination material, floor termination material, elevators, existing building, extension, translucent glass sky, metallic mezzanine structure, floor support structure, thermolaminated glass, wooden sky, mezzanine structure, wooden decking, ceramic flooring, acoustic insulation , laminated plate on original sheathing, wooden deck sky, wooden structure, terrazzo on board, gravel and stabilized base, waterproof sheet, radier, finely ground concrete, nomenclatures of finishes, skies, wood, gypsum plaster board, floating mineral plate , thermo acoustic glass, polycarbonate sheet, flooring, ceramic, wall to wall carpet, monolithic vinyl, original wood paneling, porcelain, non-slip rubber, meters, white elevation, white, alte. martinez, pje. ross, flat location, errazuriz elevation, original sheets are kept, all parapets are glazed, maintains building plan, maintains contiguous building height, adjoining building, elevator duct, roofing plant, skylight, structure h. a., terrace balcony, melgarejo, metallic roof structure, lucarna supporting structure, thermopanel glass, east elevation, forklift, metal structure, steel grating, steel structure, kover panel cover, metalcon beam, wood paneling, according to design and calculation, maintains height of, windows, lucarnas, glass floors, curtain walls, timbered sky between beams, walkway, metal truss in sight, projection measures on floor, sky iron promatech, steps, hot room, cut b – b, cut d – d, thermopanel, cornice, quebravista pvc, existing, folding division cabinet, lighting grid, discap., office loft, anteroom, railing attic, railing attic, mezzanine, administration and control, plant floor first floor, current situation is not modified, surface schemes , cabin controls, gutter, lighting, led hose, balustrade type, lucarna, rainwater gutter, galvanized steel profile, galvanized steel balaustro, illuminated gutter nation, rev rubber, non-slip, blind, box, closed glazed terrace, terrace, steel beams, existing lucarna, pl. polycarbonate, dressing rooms, camarin, men, forklift, cold room, garbage room, utensils, chemicals, terrace and roof plant, terrace bar, bar, telescopic line segmentation system, sliding division, translucent segmented line system, sliding and folding division, Ventilation duct, shaft ventilation, ventilation pipe, steel roof structure, metal terrace structure, recycled oak paneling, glazed closure, elevator, translucent sigma line system, lockers, balo scale, washing, ladder to terrace, terrace plant and deck tension system flexible, mast tensioner, tensioner between masts, cabin and glazed duct, wood handrails, recycled balustrades, steel bead according to calculation, moggia building, event center – restaurant, stained glass or molten glass, exterior pvc or al, roller blind, planter , canal under sidewalk, balustrade, handrails, stainless steel tube, fixing, recycled balaustro, steel balustrade, brick veneer, metalic partition or, scale to control, mezzanine cabin control, control cabin, control cabin, close scale box, access ramp, element that is removed
Raw text data extracted from CAD file:
| Language | Spanish |
| Drawing Type | Block |
| Category | Hotel, Restaurants & Recreation |
| Additional Screenshots |
 |
| File Type | dwg |
| Materials | Concrete, Glass, Steel, Wood, Other |
| Measurement Units | Metric |
| Footprint Area | |
| Building Features | Deck / Patio, Elevator |
| Tags | accommodation, autocad, BAR, block, building, casino, center, del, DWG, hostel, Hotel, located, mar, Restaurant, restaurante, spa, terrace, vi |
